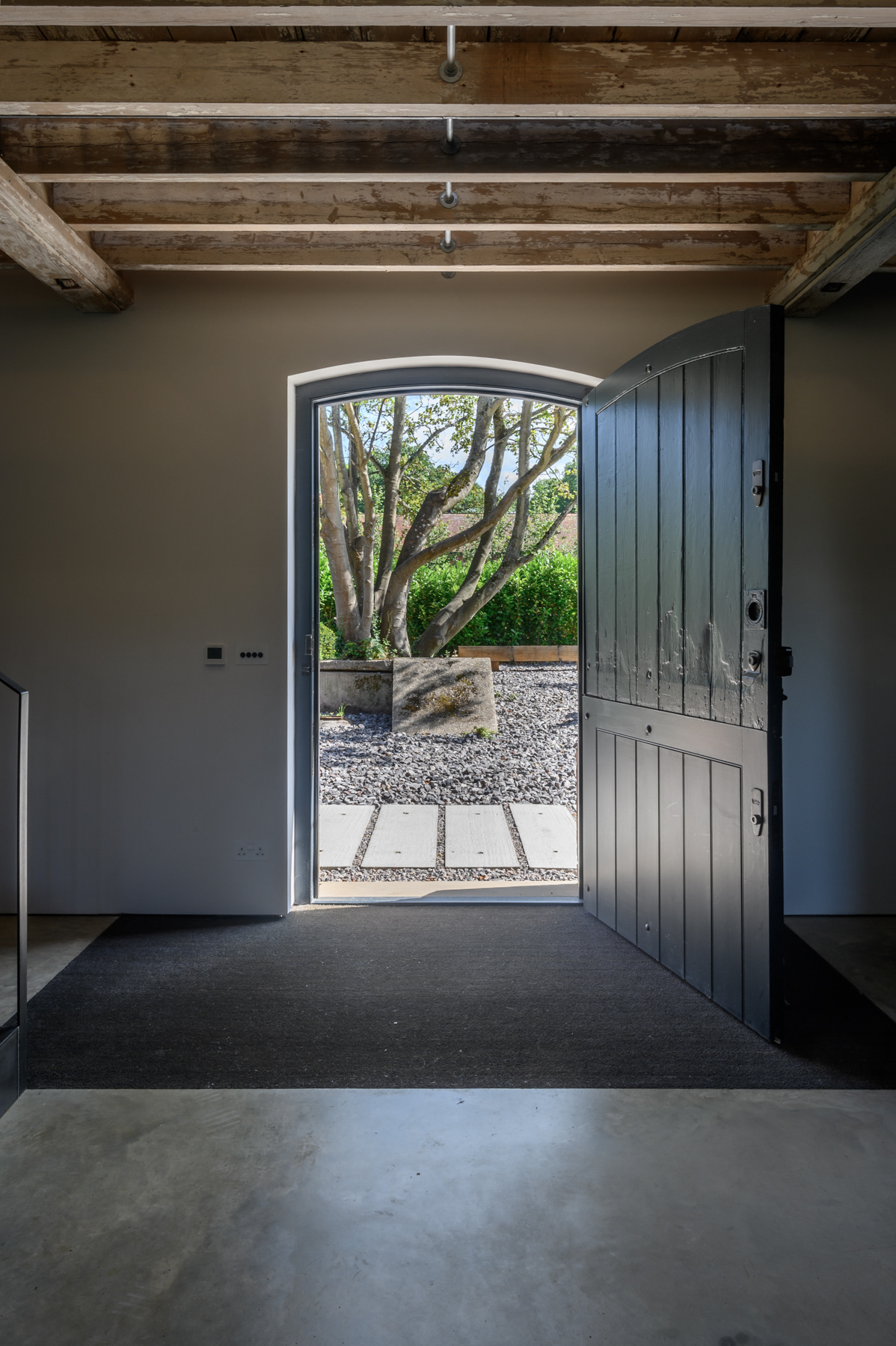

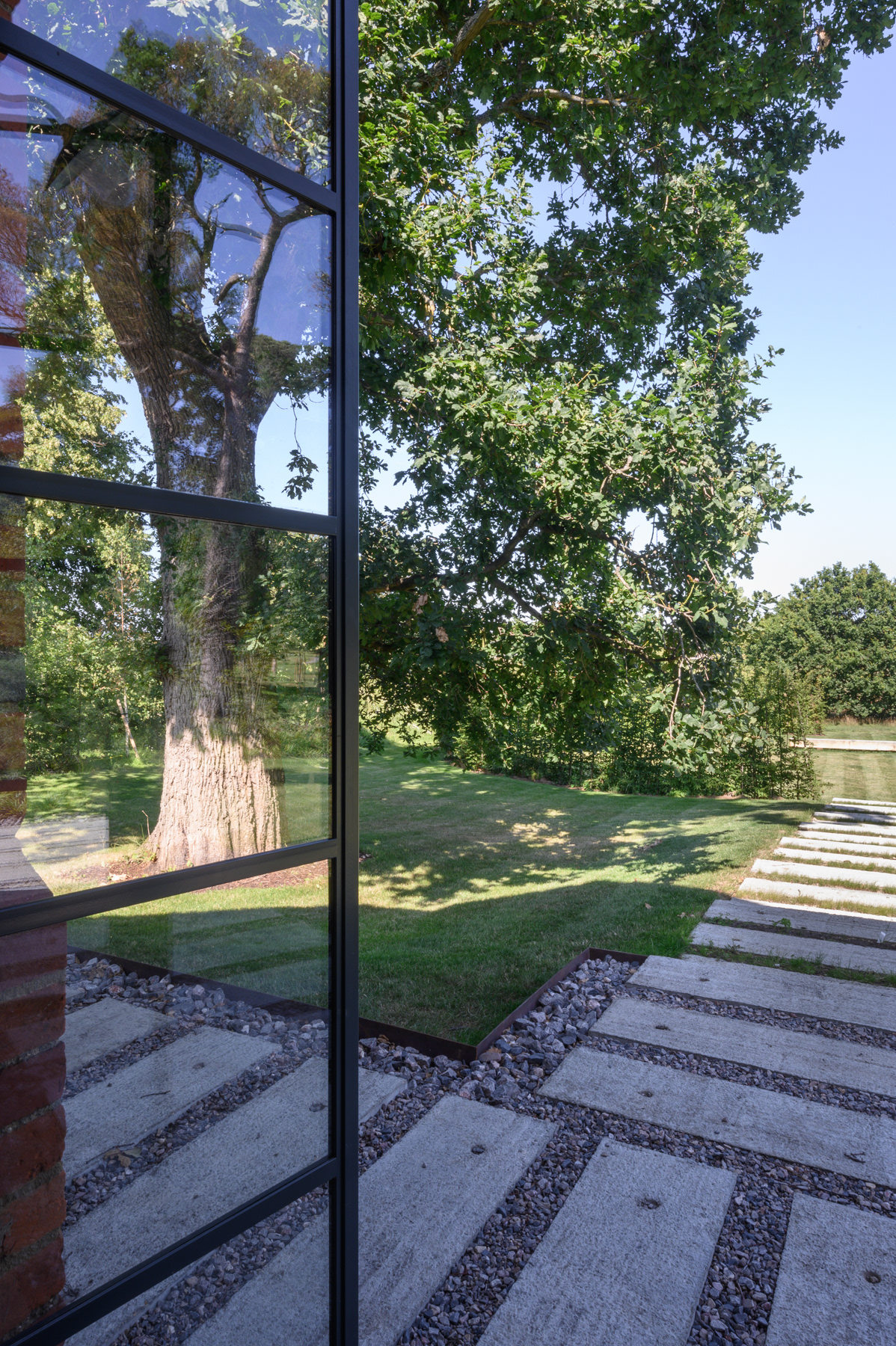
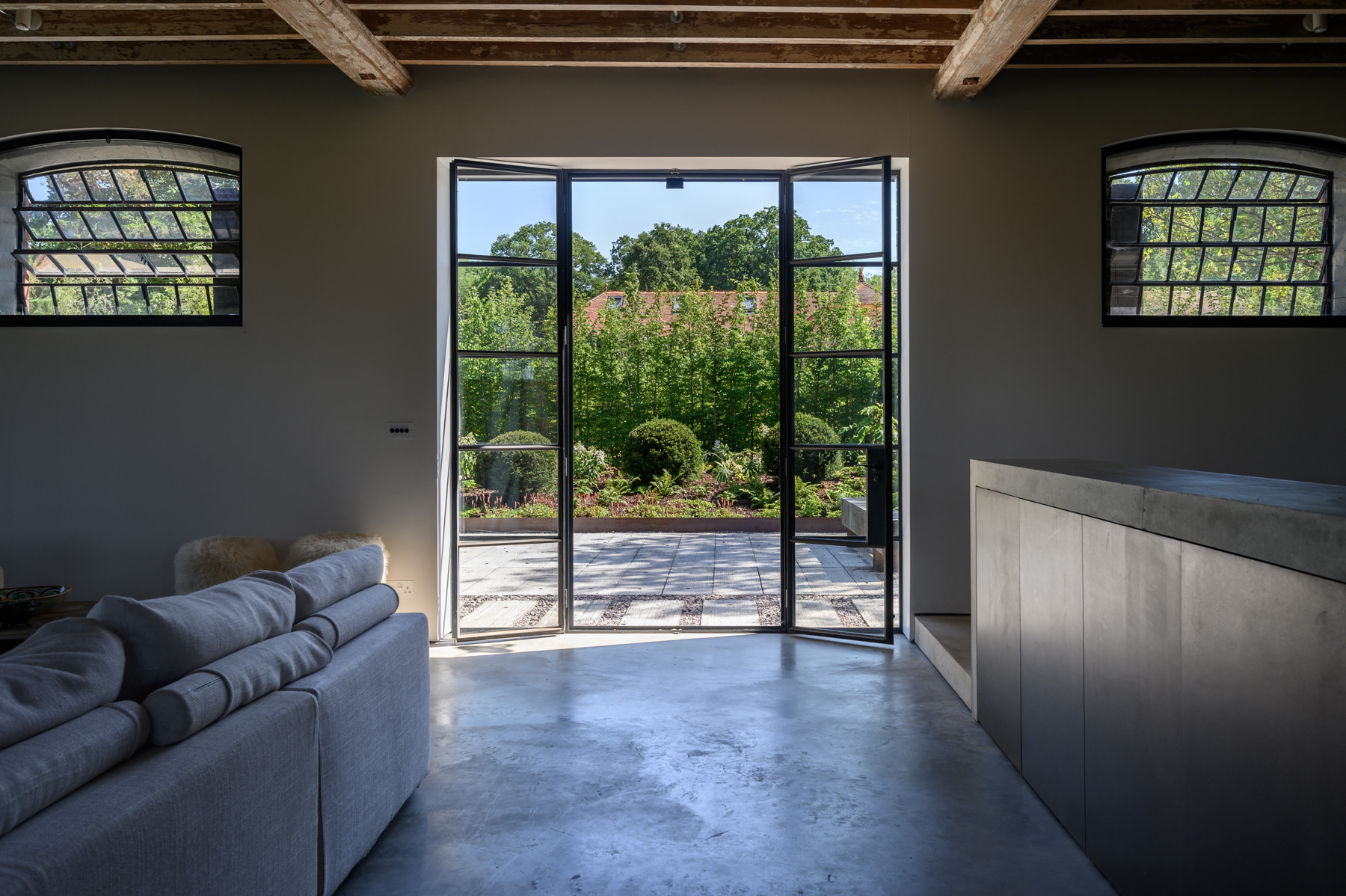
View of the new landscape from within Nobel Barn
The clients approached Peter initially to design the courtyard between two existing Barns. Nobel Barn had recently been sensitively refurbished by the architects McLaren Excell, and Brick Barn was partially re-furbished by the clients, with the original open cart-shed at one end still in place.
The two Barns sat in an open 3.5 acre field of what was once part of the Park Place Estate, home originally to Lord Archibald Hamilton in 1719 and later the Prince of Wales. The Barns had been built between 1875 and 1900 by John Noble, the then owner of the estate. The Barns are not in fact typical of the typology, but rather grand buildings of the Arts & Crafts Movement, with highly decorative brickwork, cast-iron tracery and ventilators, as well as a timber roof structure of grand proportions. For these reasons Nobel Barn is Grade II Listed.
The Barns sit parallel to each other, enclosing a sloping 38 x 29 metre courtyard, both having their respective entrances, directly opposite each other. The Brick Barn is situated at the top of the gradient, placing its front door 2 metres above that of Nobel Barn. This dramatic change in level compromised privacy and made Nobel Barn subservient to Brick Barn, despite being the grander building. These issues, coupled with the difficulty of only having vehicular access to the entire site situated directly alongside Nobel Barn, prompted a complete re-imagining of the site.
The Masterplan

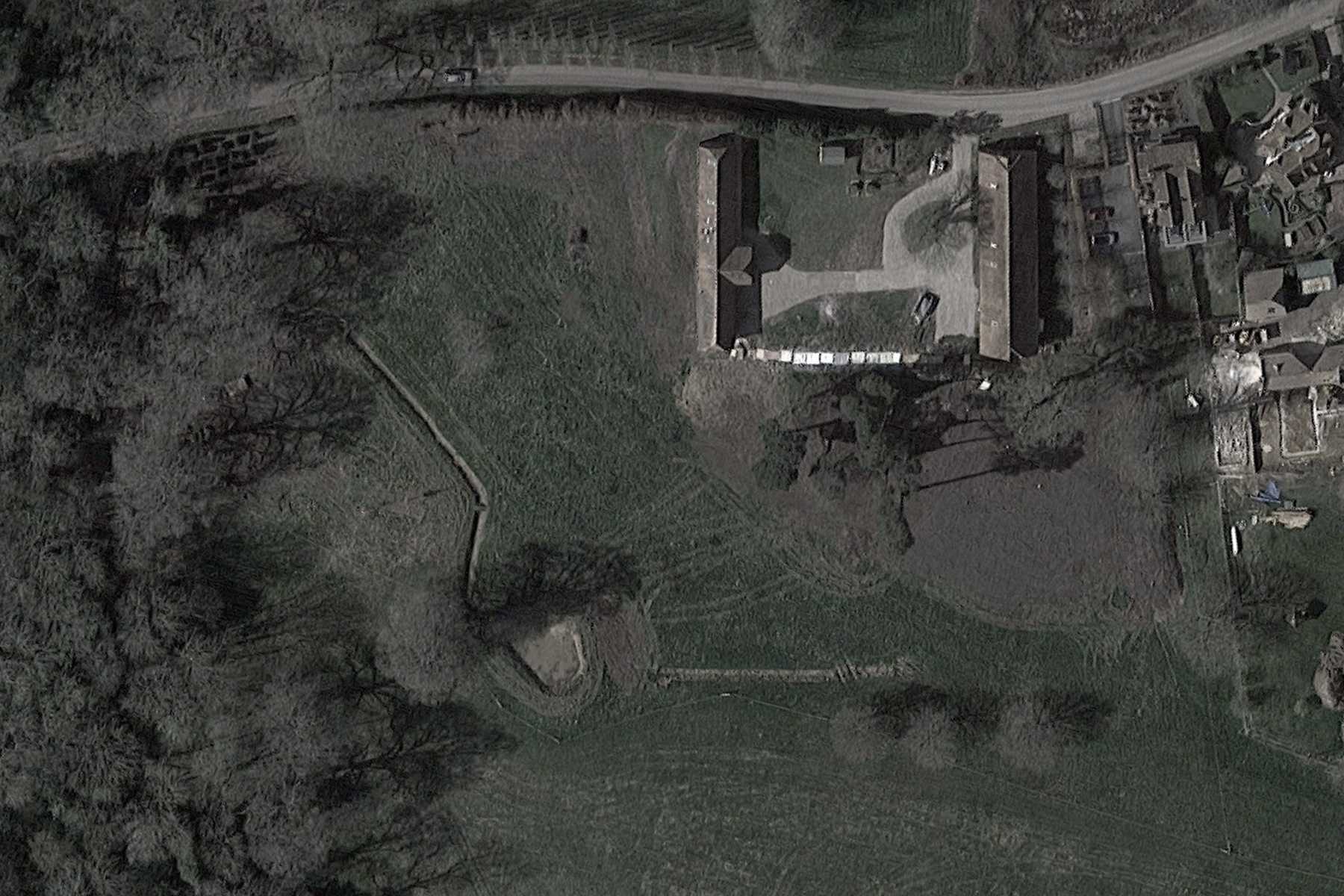
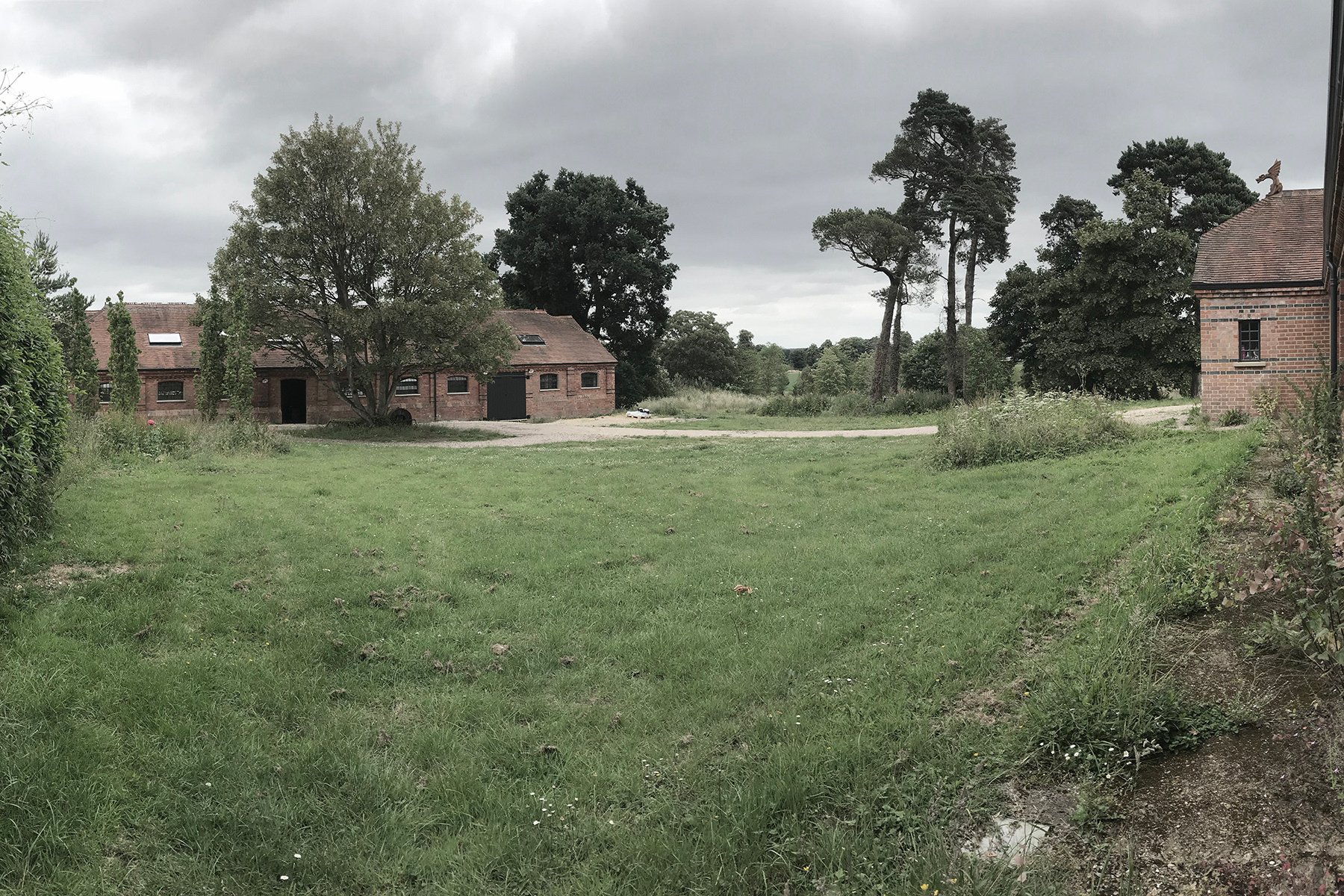
Above: The Masterplan / Below: Images of the site before landscape construction began
Over a number of months, an intensive design exercise was undertaken with the clients, during which it became clear that both Barns required their own settings, entrances and identities, as both would become independent family homes.
A landscape masterplan for the site was developed around the evident potential of the landscape, which included a number of mature trees, an evolving landscape close to the Barns, such as the Sycamore and Oak alongside Nobel, and the perennial garden which the client had already started to establish on the southern side of Brick Barn.
A fundamental requirement became the need to establish privacy for both Barns, which was achived by creating two completely new entrances. The new vehicular entrance courtyard for Nobel was placed centrally between the Barns as a the third ‘volume’ of space between the two parallel Barns. This space echoes the dimensions of Nobel and forms its external twin. The threshold between the road and the courtyard is laid with stone cobbles reclaimed from the original floor of Nobel Barn. The entrance to Brick Barn was placed at the far southern corner of the site, thereby creating a sweeping driveway through the landscape and giving two points of entry to the site, situated as far from each other as possible.


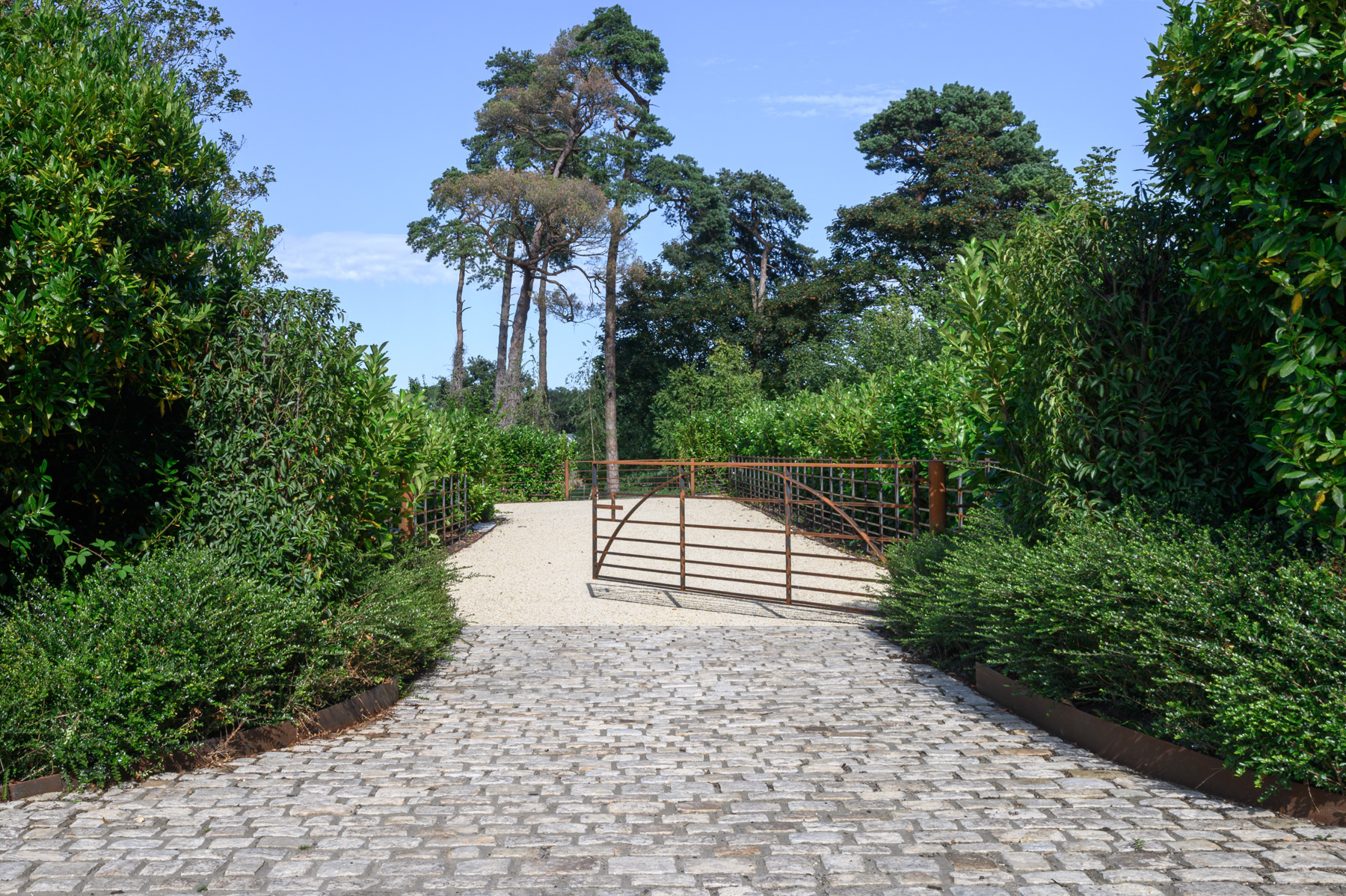
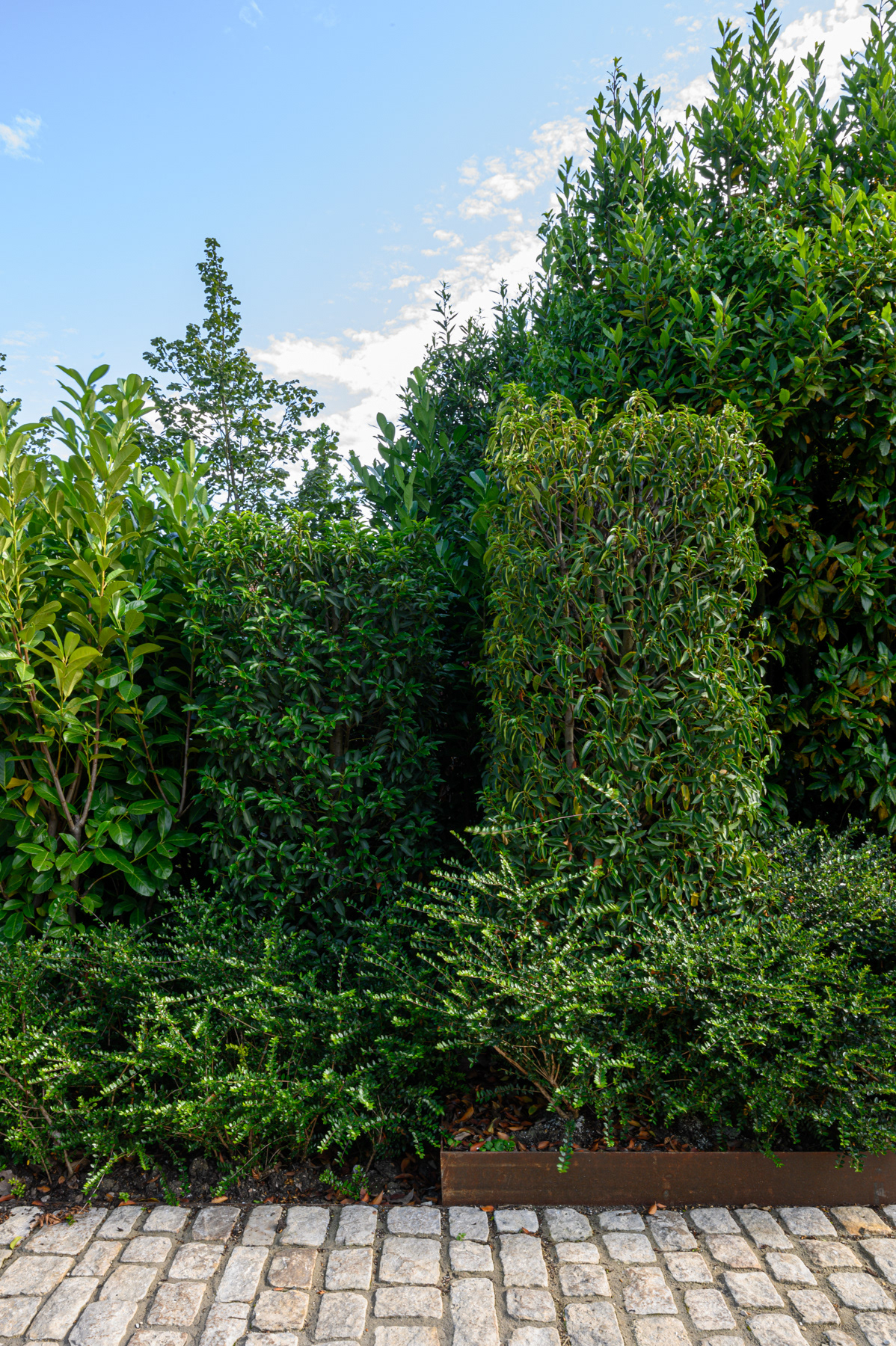
New entrances to Nobel and Brick Barns
Both Barn entrances remained parallel to each other, however. In order to disconnect this relationship, a series of hedges are planted parallel to the Barns, ascending the slope. A mixture of Carpinus betulus and blocks of Prunus lusitanica form a network of enclosures, framing the entrance courtyards to both Barns. Running along the boundary to the site is an avenue of Tilia platyphyllos, ‘Princes Street’, which will eventually knit together to form a thick canopy above the Prunus lusitanica, as well as a textural and sculptural counterpoint to the evergreen enclosure of the entrance courtyard.
Nobel Barn
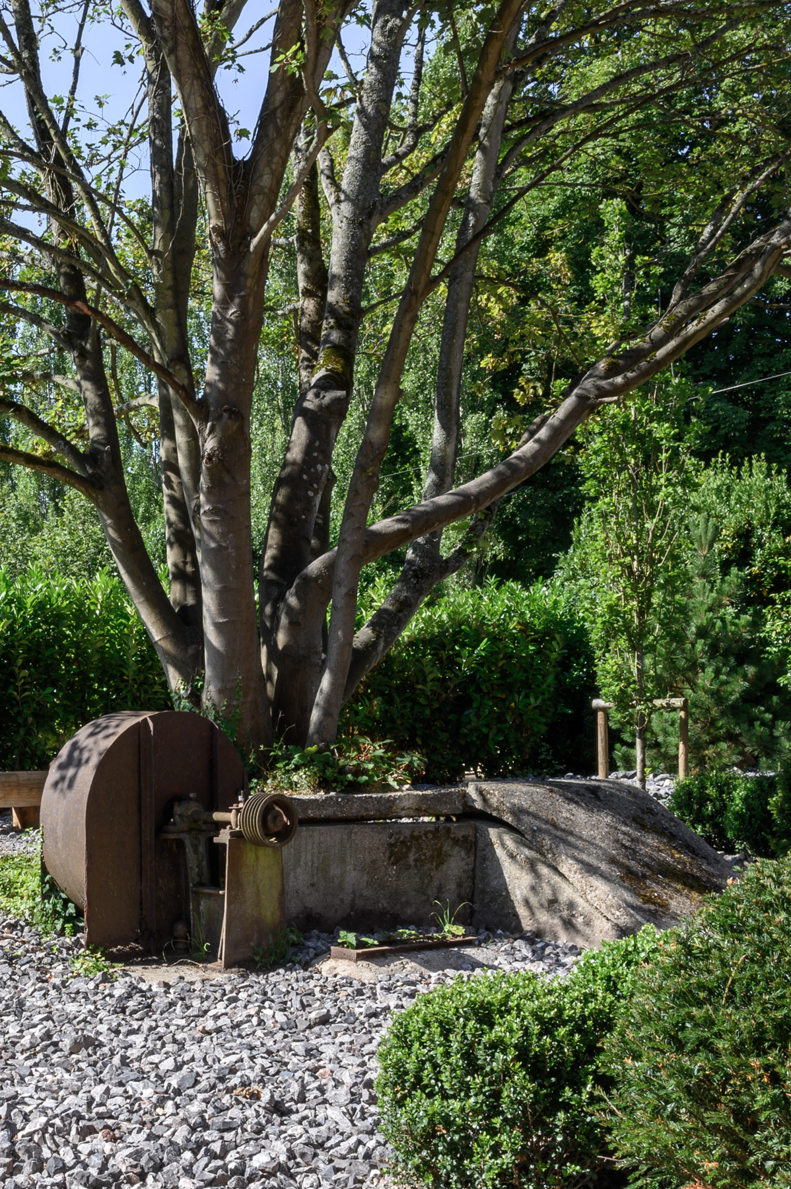
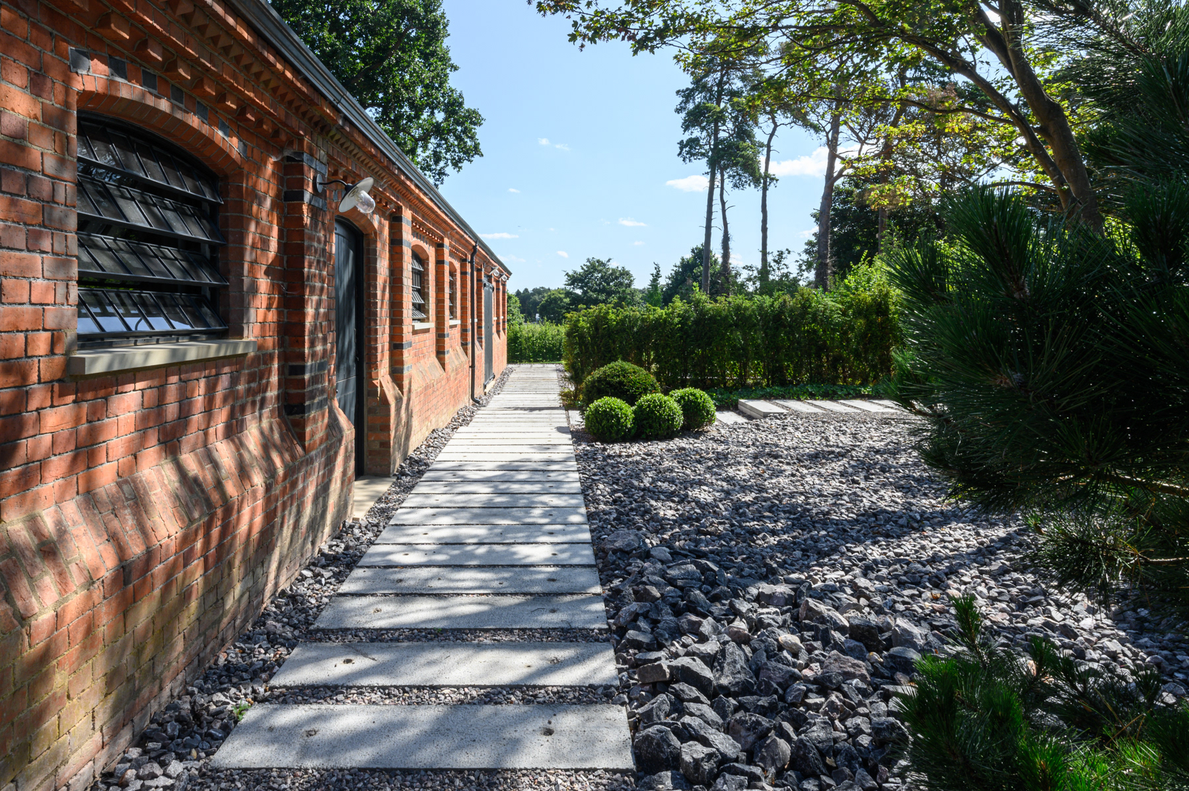
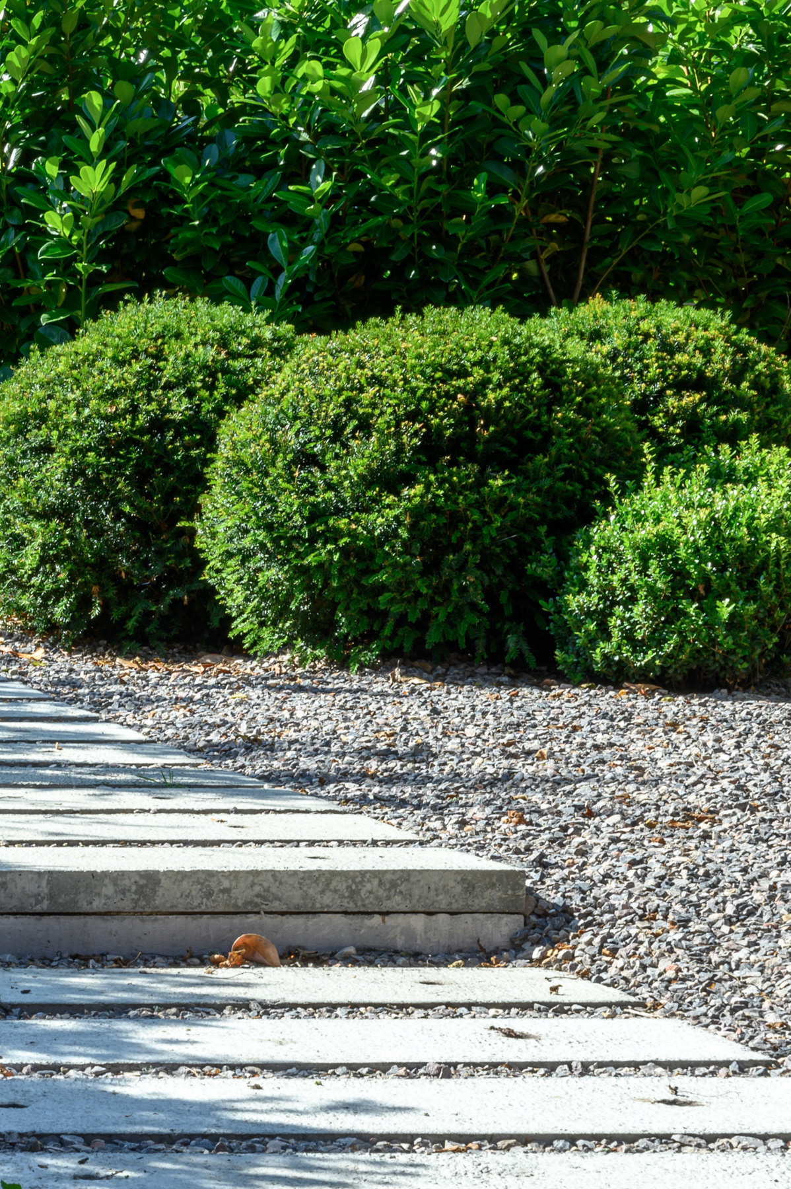
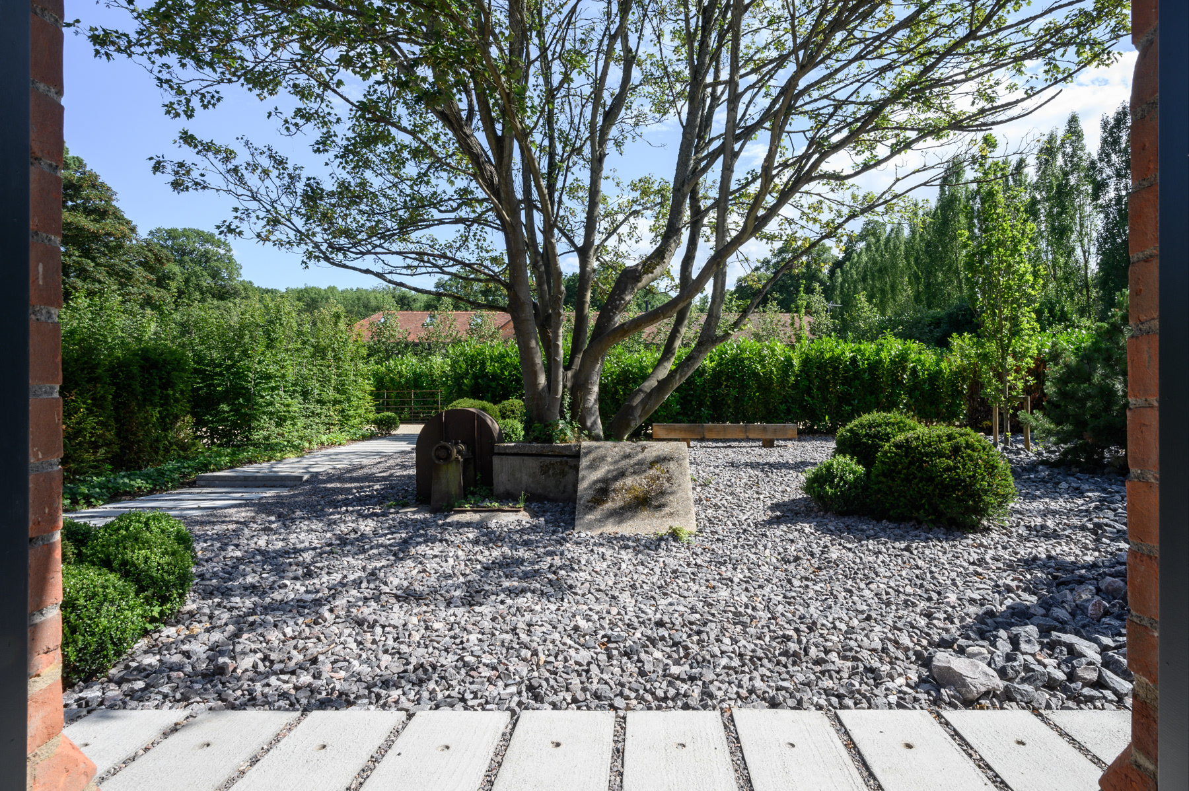
Details from the Rubble Garden of Nobel Barn
The gardens for Nobel Barn are in four distinctive parts: the Rubble Garden is the first you enter, at the heart of which is a large Sycamore which has been delicately pruned and had its canopy lifted. It grows entangled in machinery made from iron and concrete and ivy sprouts from the crevices. The machinery was part of the original ventilation system for the Barns, which were originally used as rather grand cattle sheds.
The clients wanted the Sycamore and the remaining industrial machinery to form the starting point for the space. The machinery was also connected to a large underground concrete plenum, which made planting in a large area of the space almost impossible. The courtyard is enclosed by a mixture of evergreen and deciduous hedging, with ferns and ivy planted under the new trees on all sides. The edge facing the road is lined in pines and oaks. Pillows of clipped Taxus and Ilex Crenara soften the geometry of the space and allow the eye to linger in the spaces between.
Three different sizes of a grey flint-gravel are used throughout, the larger rocks to the rear and finer gravels closer to the footpath. The footpath is marked out in large, bespoke pre-cast concrete units. These were made with a deep or shallow combed surface, reminiscent of industrial farmyards, as are their scale, with the steel winch eyelets deliberately left exposed.
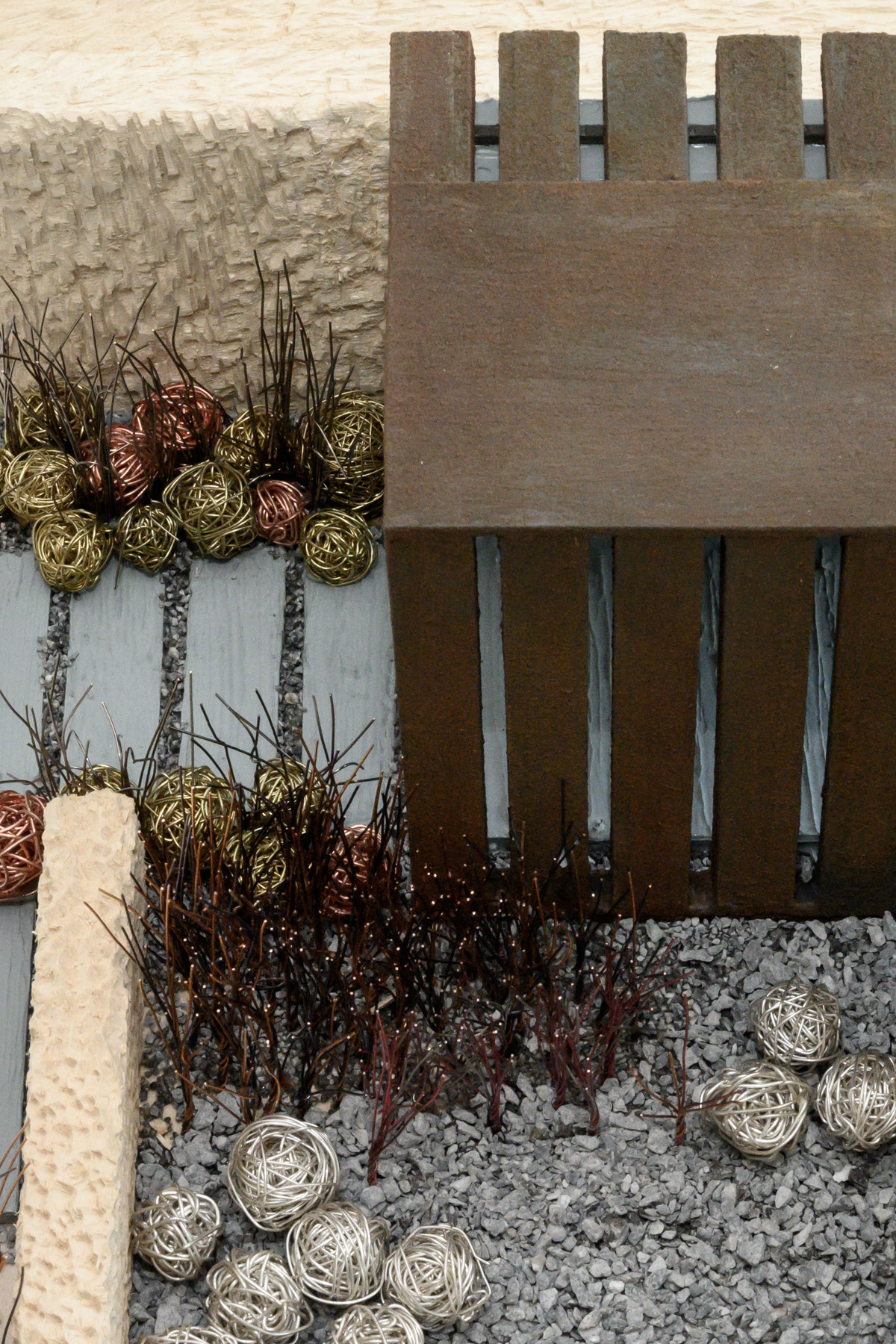
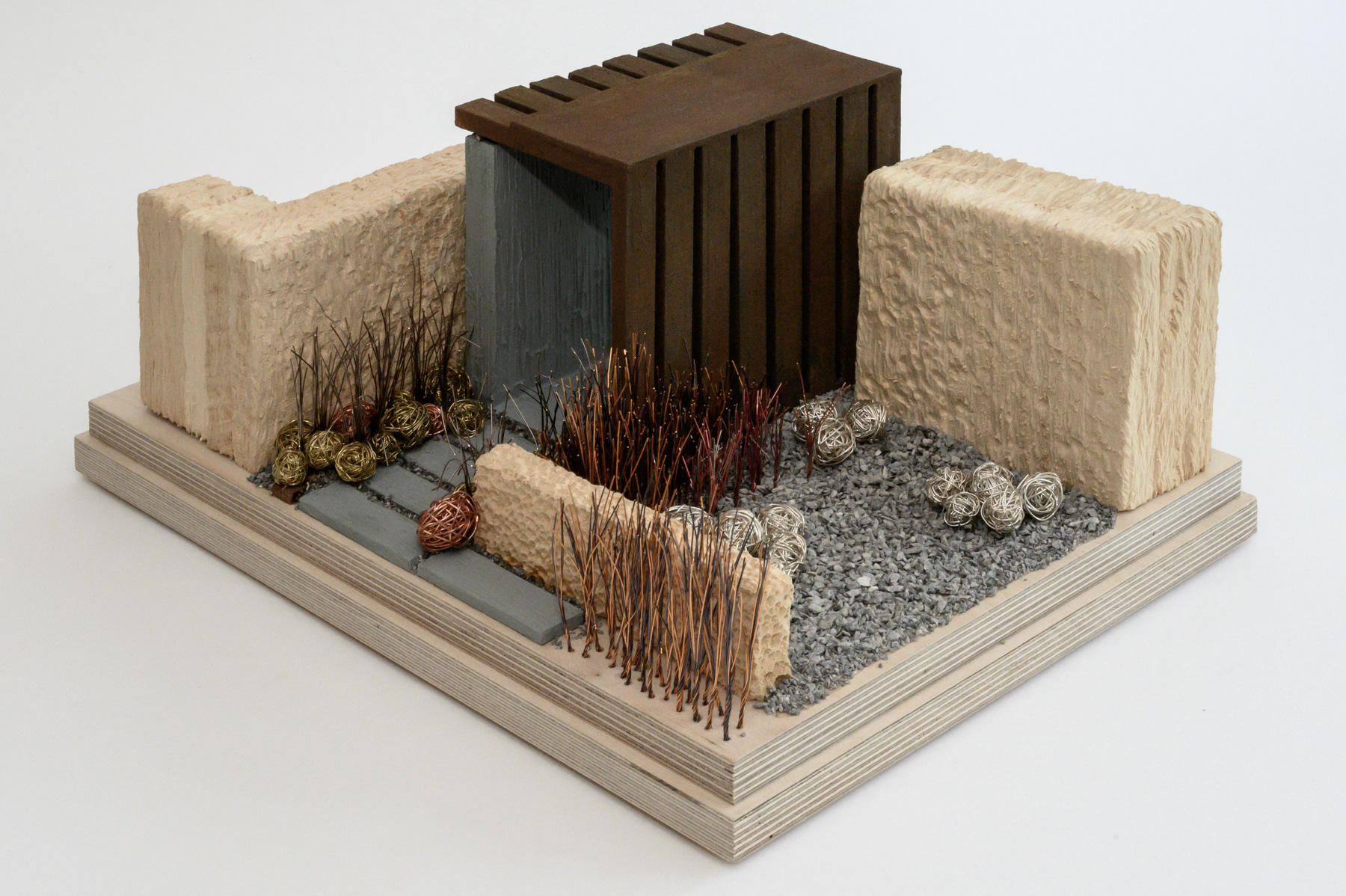


Perspective view and model of future Lychgate
Eventually a Lychgate will mark the transition from the public to the private, as you enter the garden via a new in-situ concrete and steel structure, echoing the architecture of the new Barns’s interior. In time it is hoped the ivy and ferns will colonise and take over the space, thereby heightening the sense of the lost industrial use of the site.

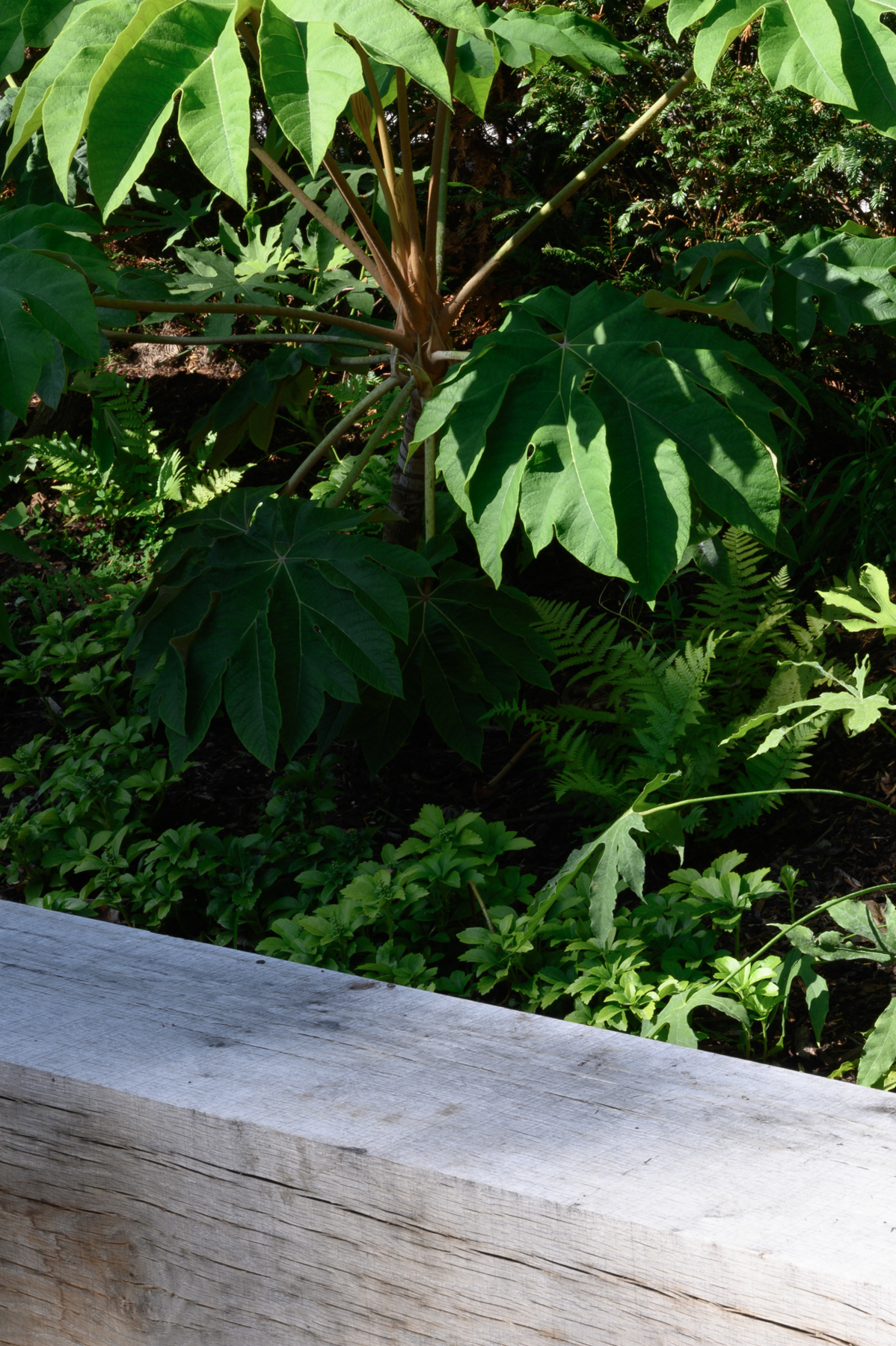


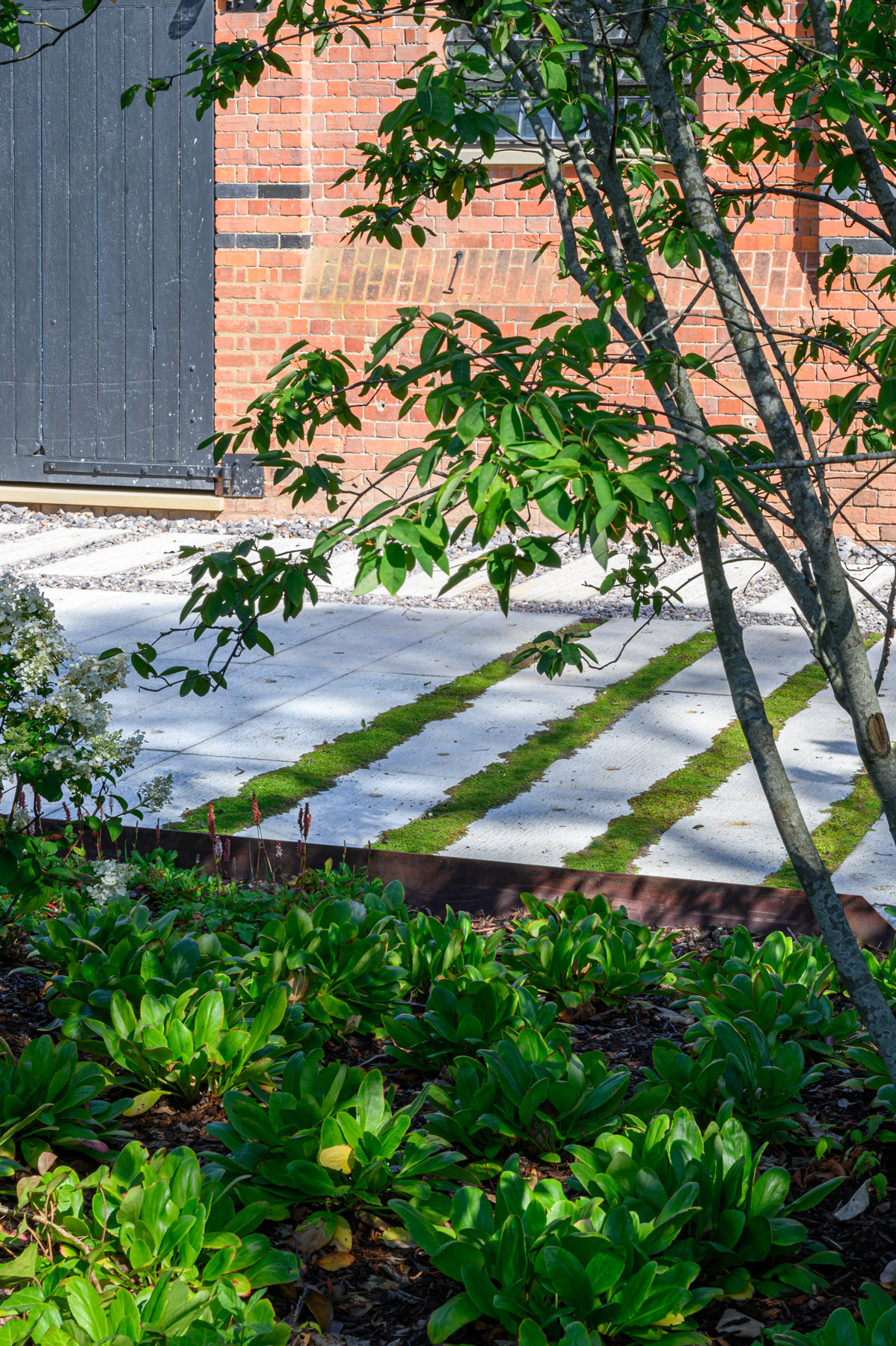
Details from the gardens of Nobel Barn
The second garden is more formal. This is a dining terrace, designed to provide an intimate garden in which to relax, offering open views to the east, overlooking the parkland and polo fields beyond. The terrace is formed in closely abutting smoother versions of the pre-cast plank elements and is sunken below the adjoining areas to provide a feeling of intimacy. The garden is surrounded on three sides by beds which, owing to overshadowing by the Sycamore and surrounding hedging to the south, is planted with a variety of shade-loving perennials, ferns and shrubs in a predominantly white palette with hints of red.
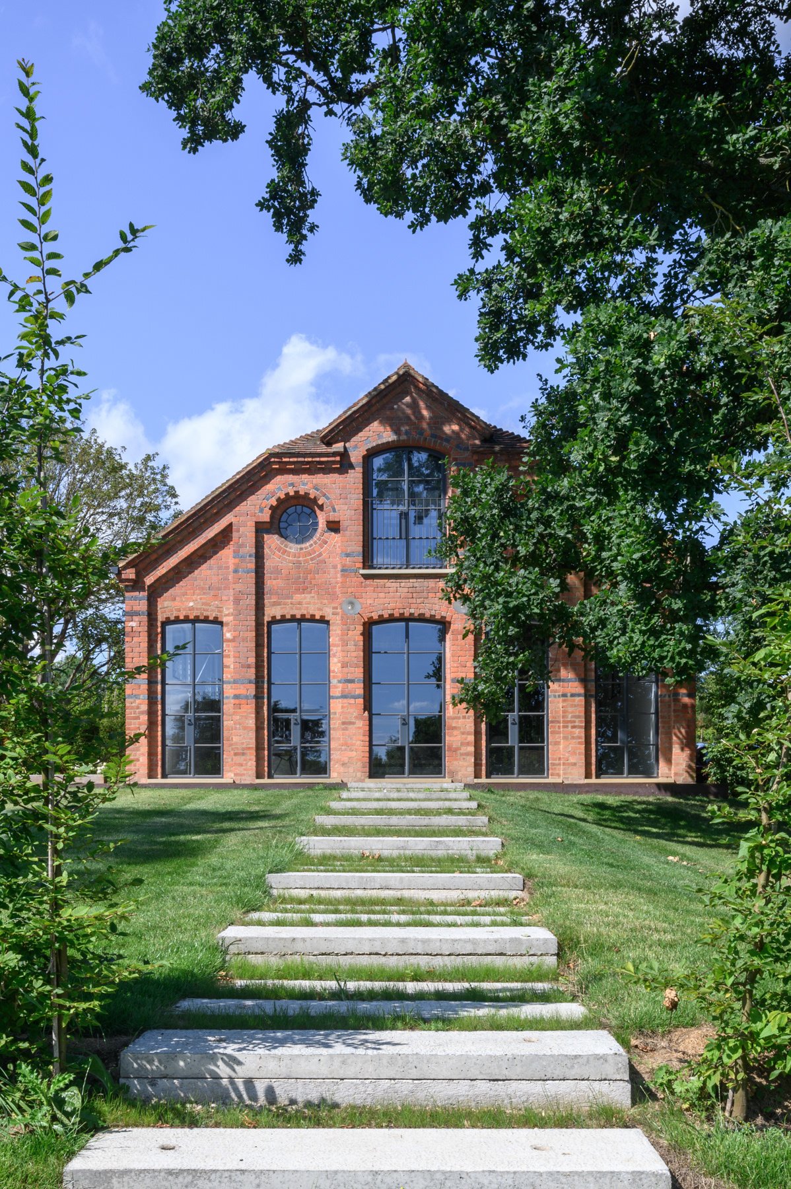
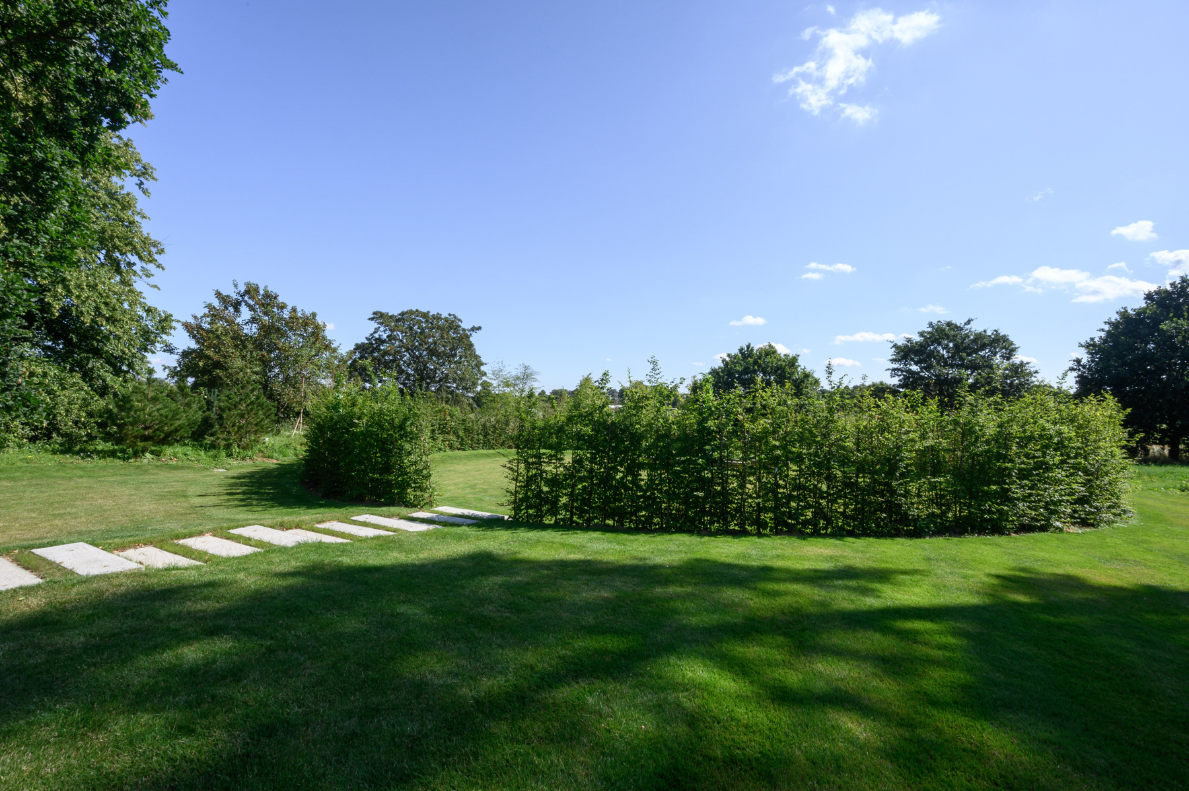
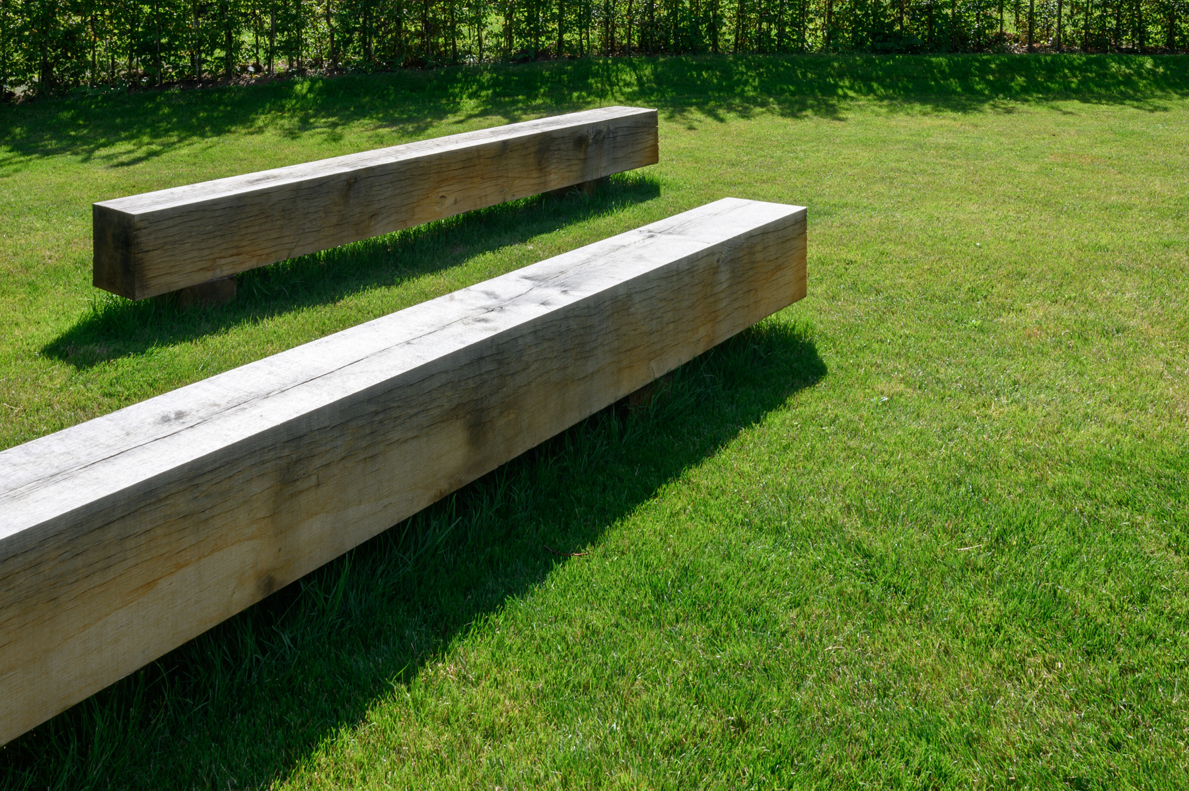
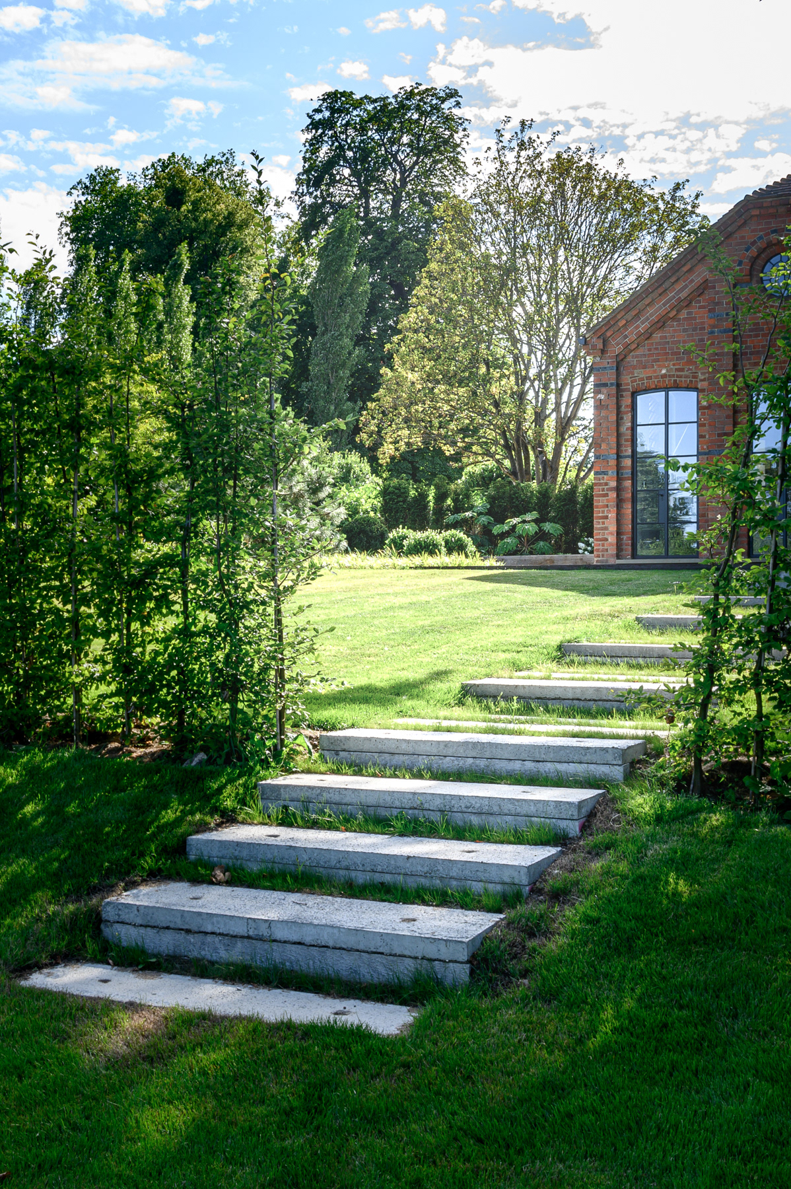
Details from the Rotunda Lawn of Nobel Barn
To the east of the Barn is the Rotunda Lawn. Within the Barn, long visual axes were established in the refurbishment, and the garden extends the central of these axes into the landscape beyond. This new lawn is cut into the slope of the site. The space is enclosed by a new 2.5m high Carpinus betulus hedge which will form a tall and dense enclosure. The hedge forms an outdoor room 25m in diameter, which with a level new lawn provides a space for recreation, contemplation and an area where a marquee may be erected for events.

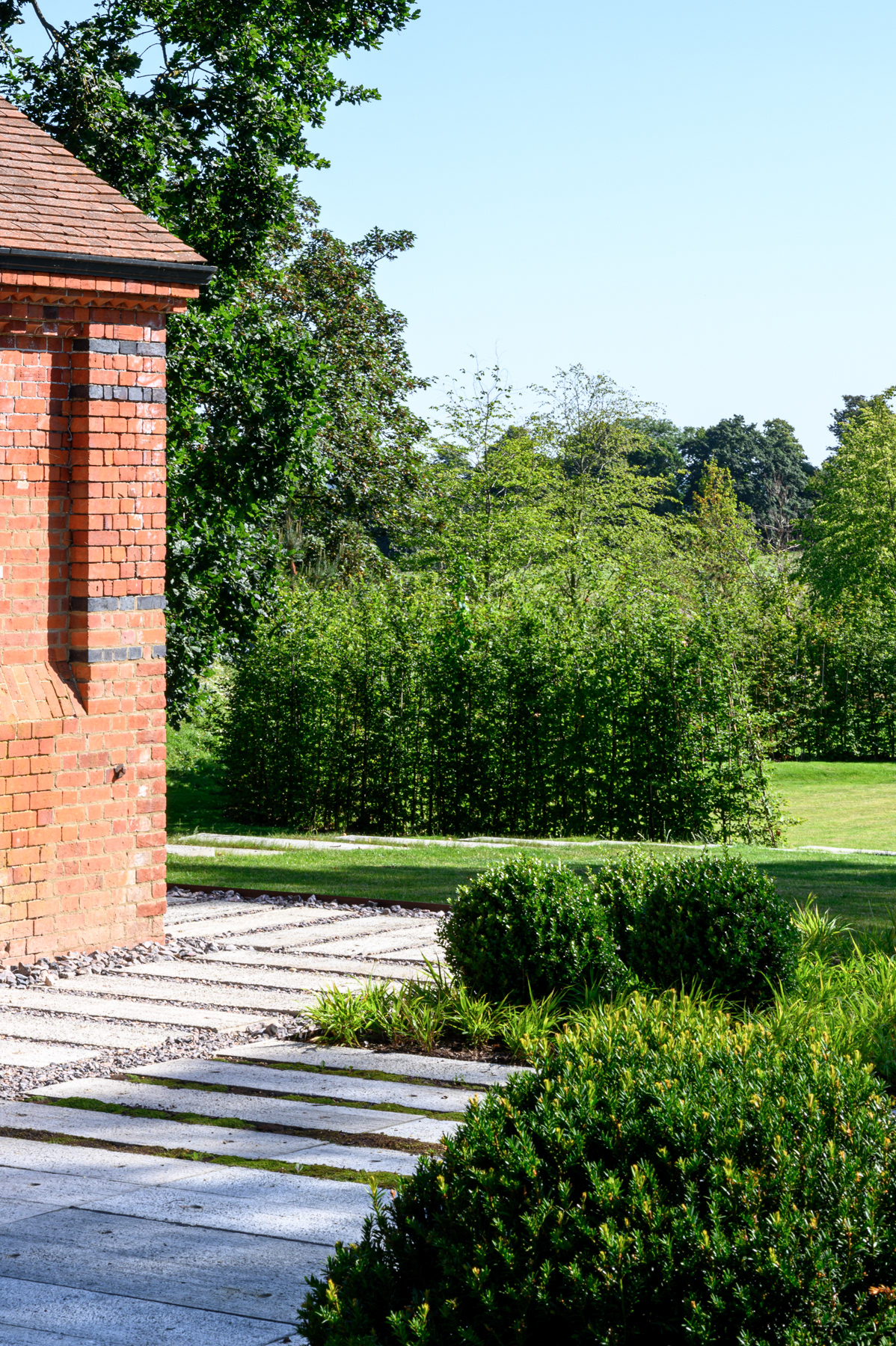


View out to the Parkland beyond
Finally, there is the wider site, the parkland which has been modelled on its north and south boundaries, with new earth works to create an enhanced feeling of privacy and to focus the view from within the site on to the open parkland to the east and the views of the borrowed landscape beyond. These earth works have been planted with a mixture of new trees: Ulmus ‘New Horizon’, Pinus nigra, Betula pubescens, Corylus avellana and Alnus glutinosa, forming a new copse on the boundaries of the site. Outside the newly planted copse, the parkland grass is allowed to grow, seeded with wildflowers and with a network of mown paths through.
Brick Barn RENOVATION & GARDENS
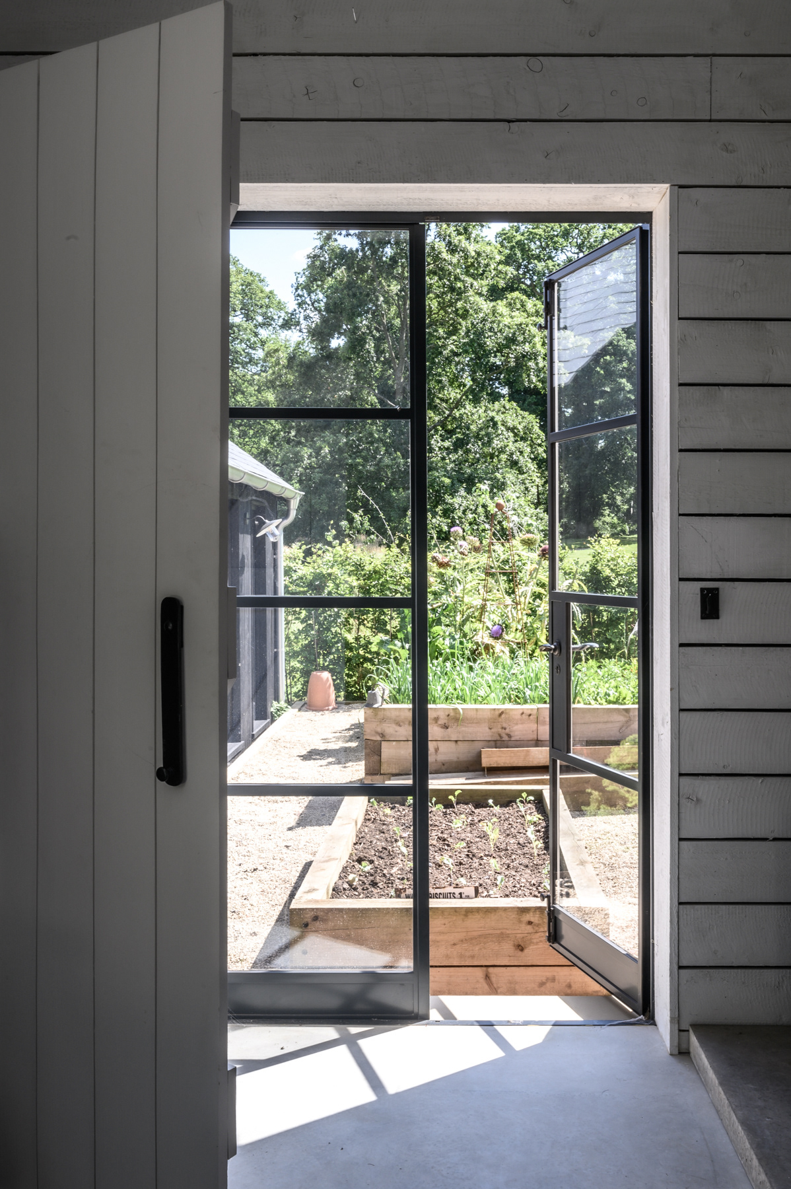
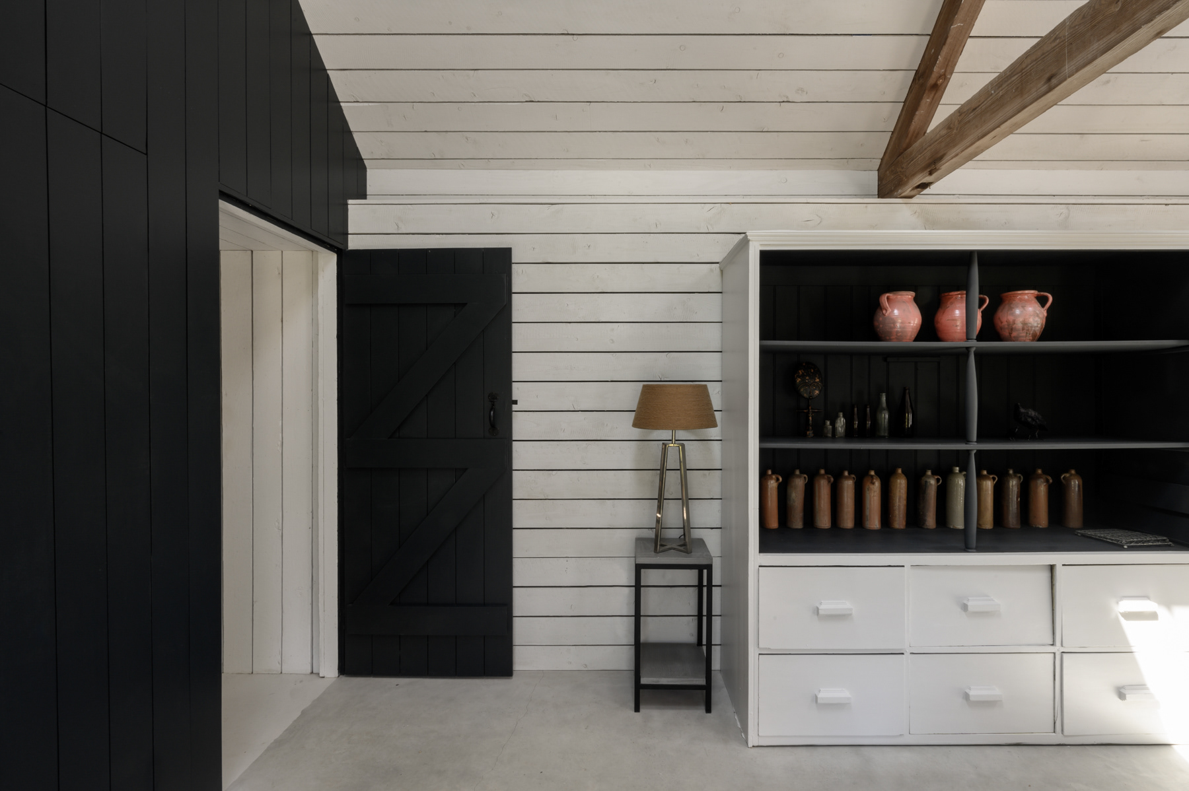
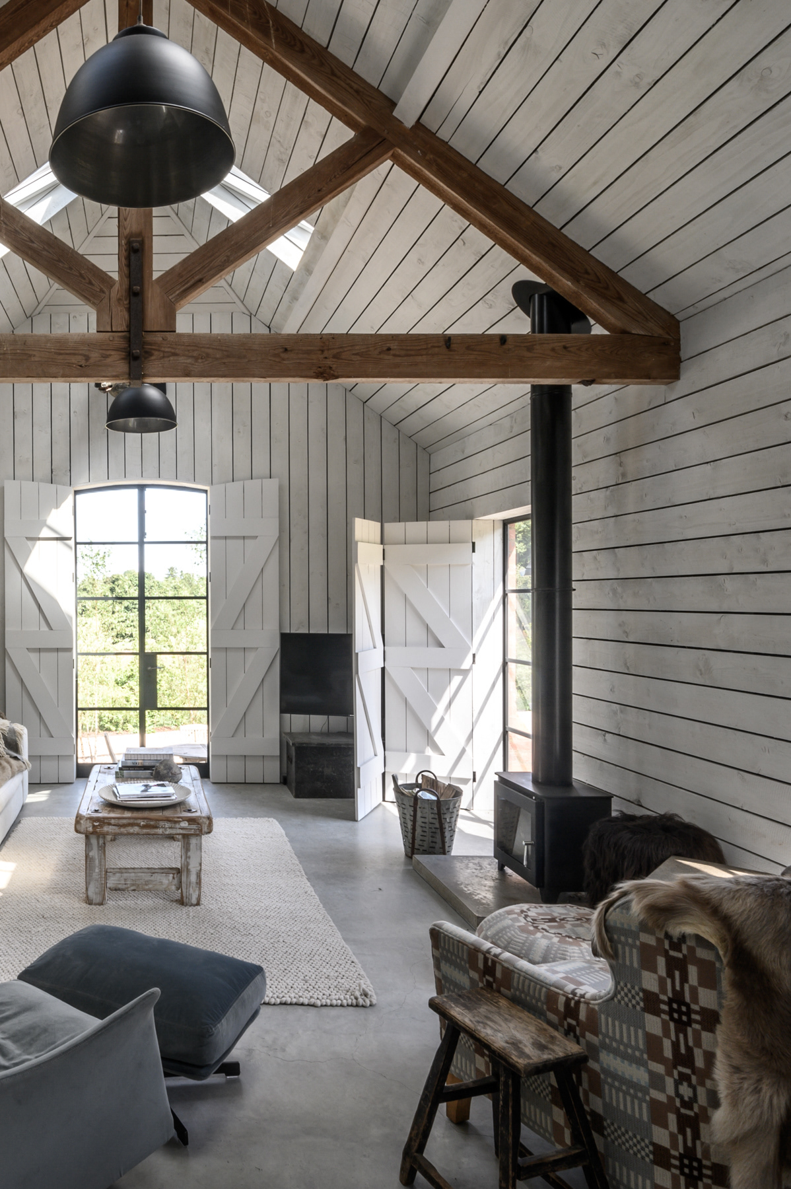
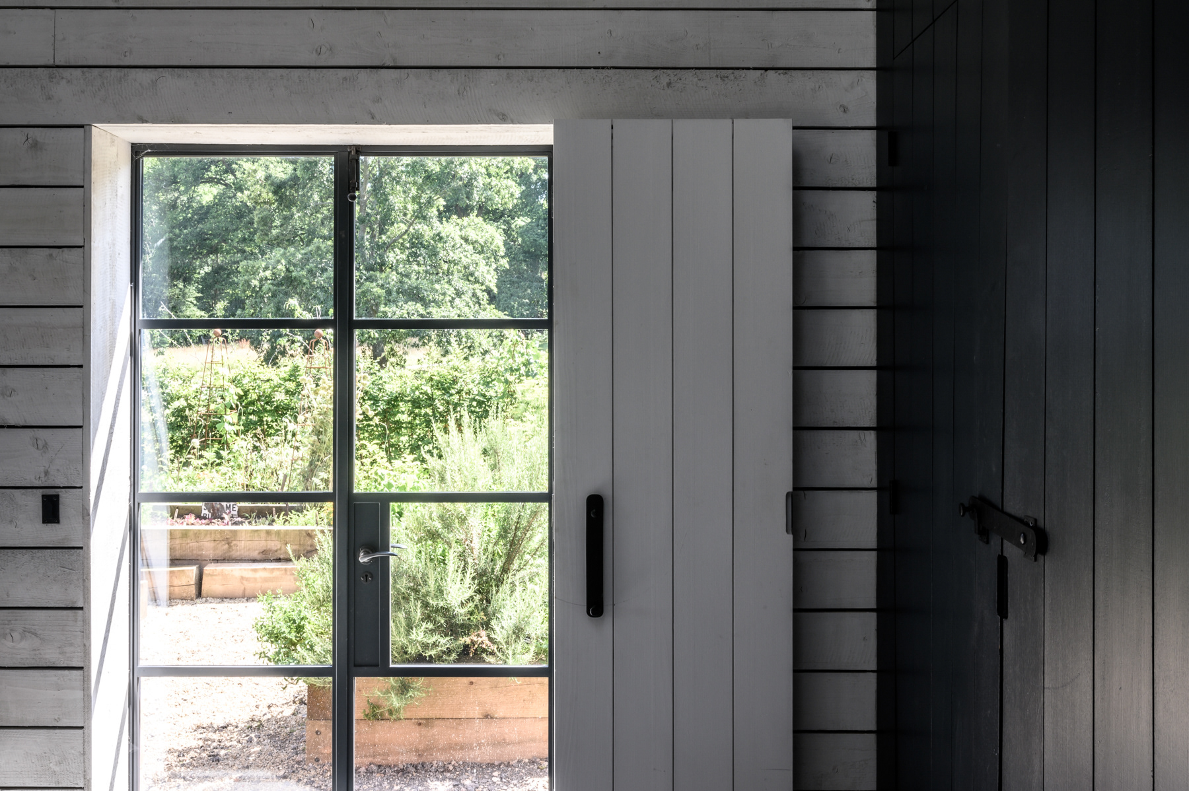
The extended Brick Barn and new 'study shed'
The re-development of Brick Barn, which had already been started by the clients, was further enhanced by the conversion of the existing open cart-shed into a new living space, using a strong pallet of painted rough-sawn larch and an in-situ concrete floor internally and with a new out-building in order to enclose the kitchen garden.
This out-building replicates the dimensions of the existing Brick Barn but is kept monolithic and simple in appearance, with black-stained larch cladding and a slate roof, contrasting with the white timber interior and birch-ply floor.
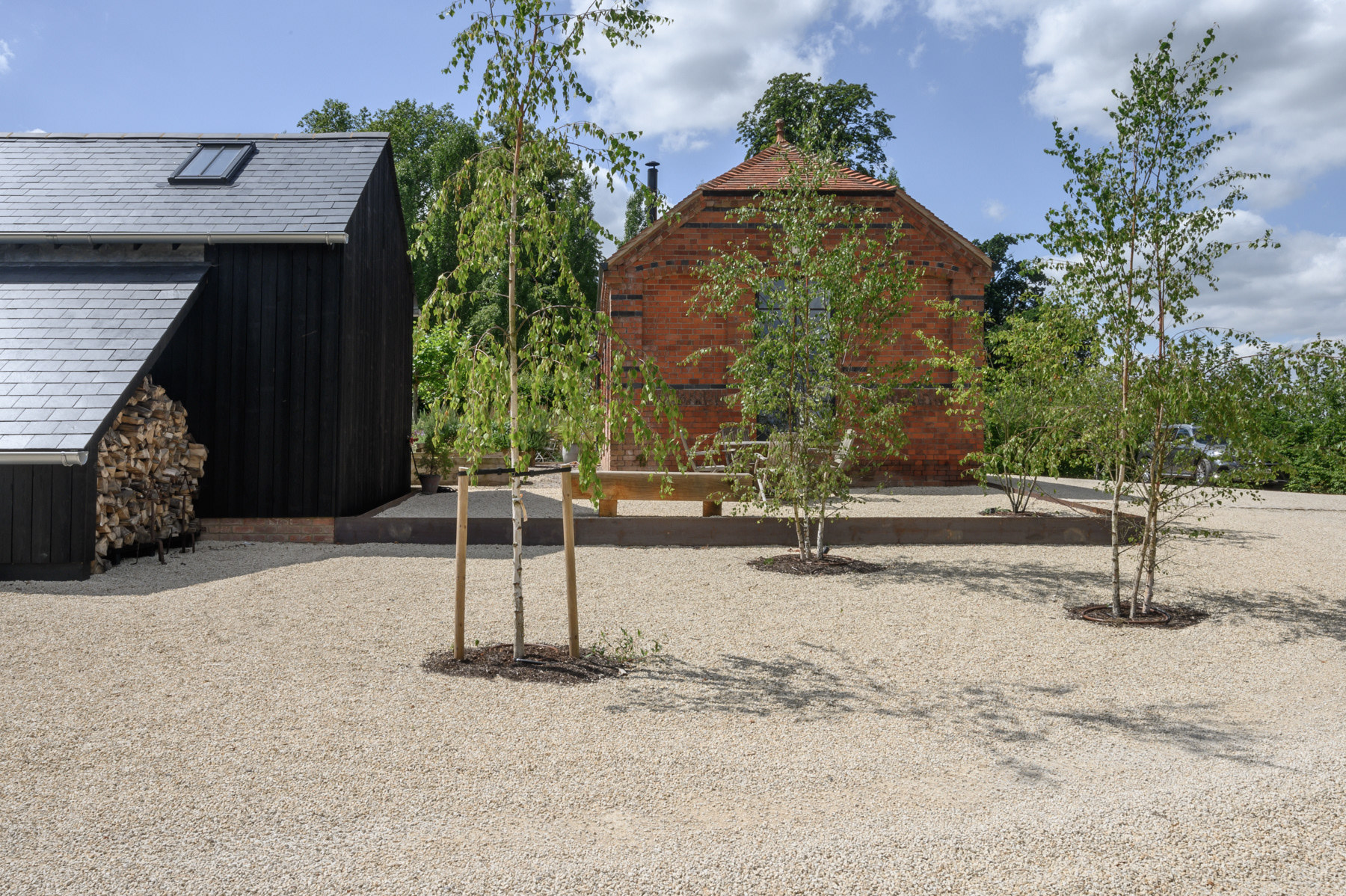
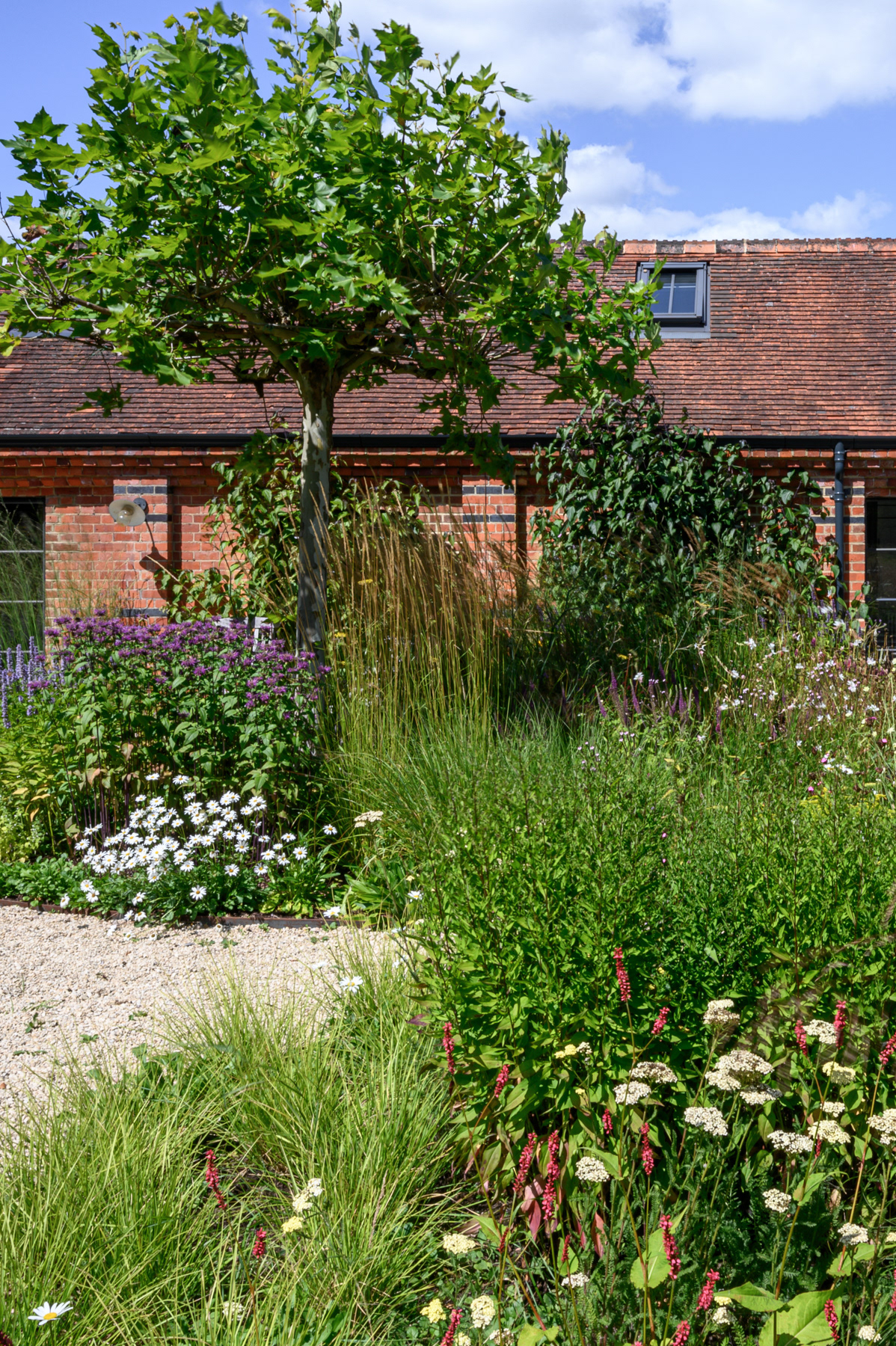

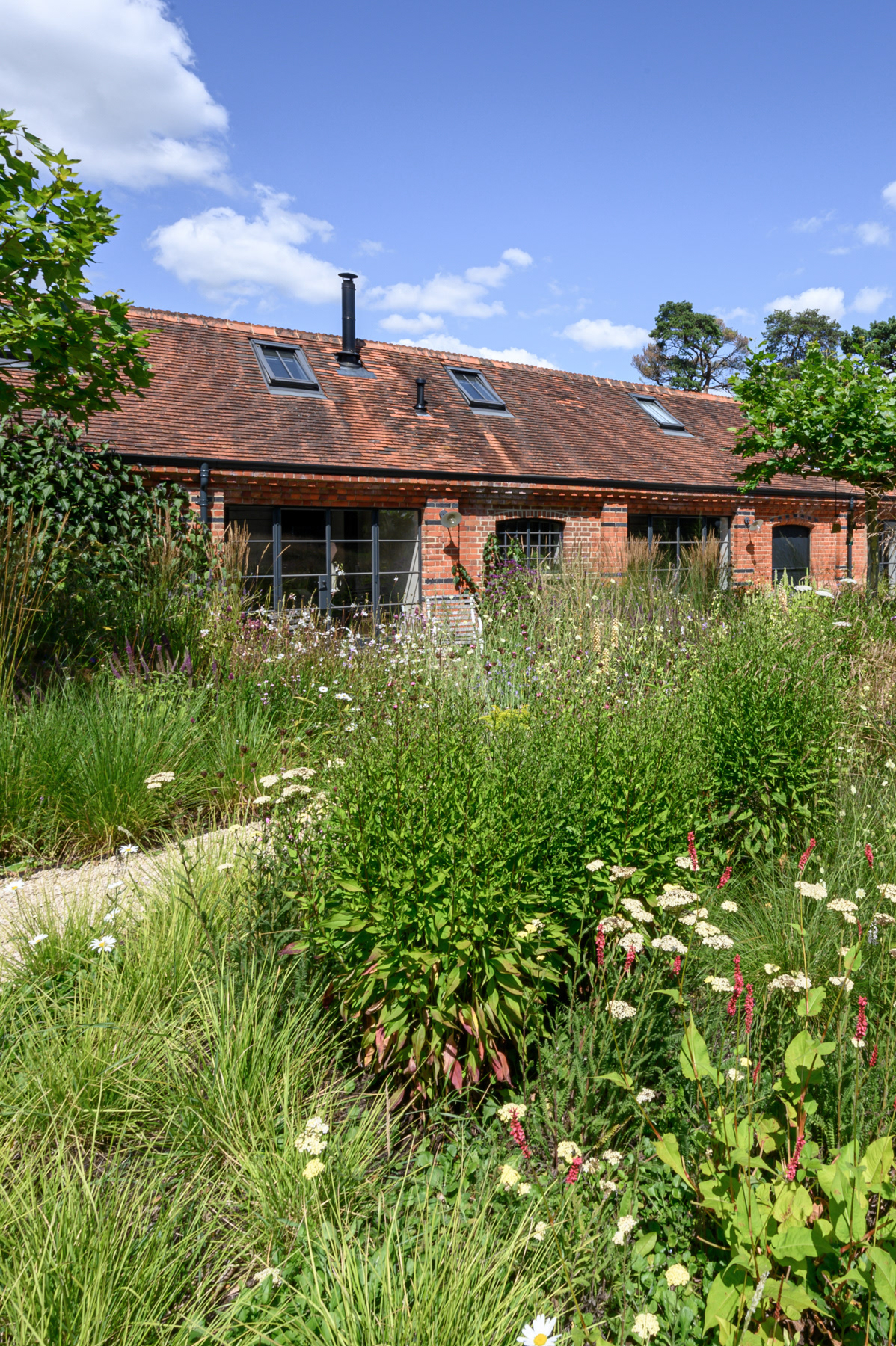
The 'study shed' and perennial garden with new dining terrace
The new vehicular entrance to the far south corner of the site winds its way through the parkland and gives views of the Barn and new wildlife pond, fed by several on-site water sources. Existing hedgerows were repaired with the planting of new native mixed hedging and new clusters of trees, so that the view is now carefully controlled as you move through the landscape to the entrance courtyard.
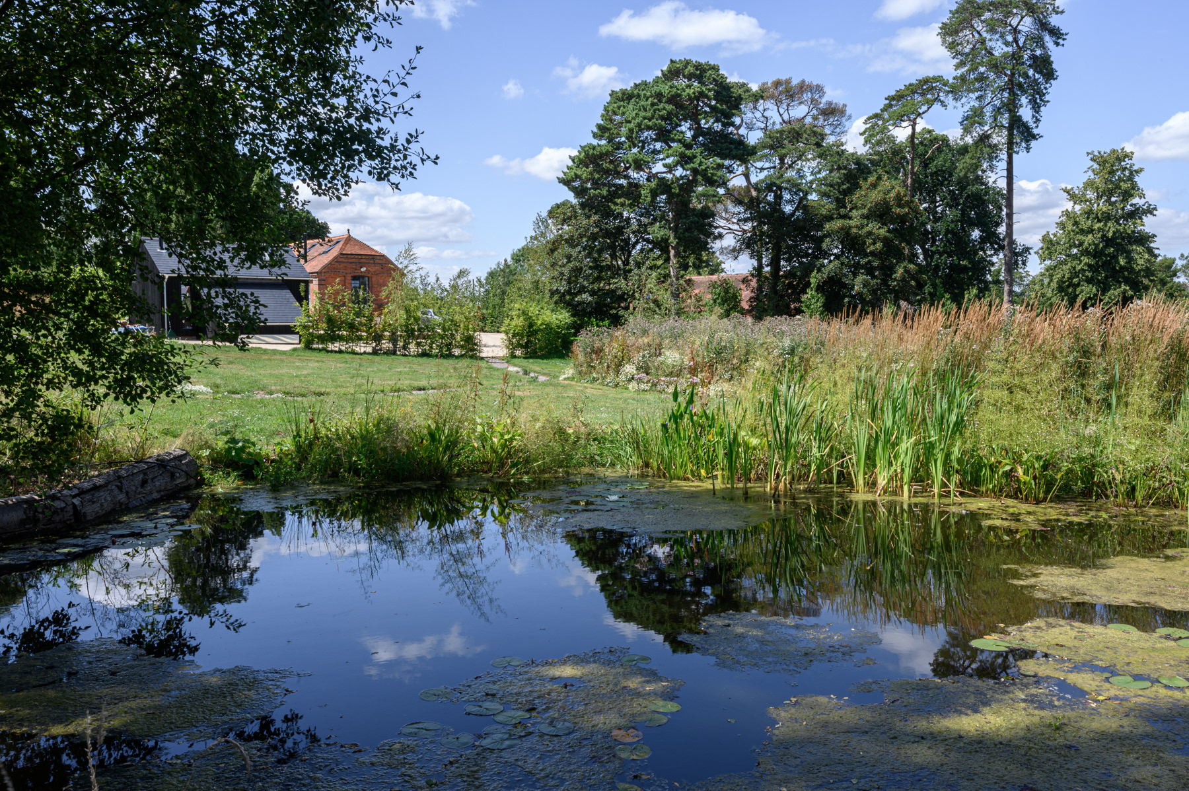
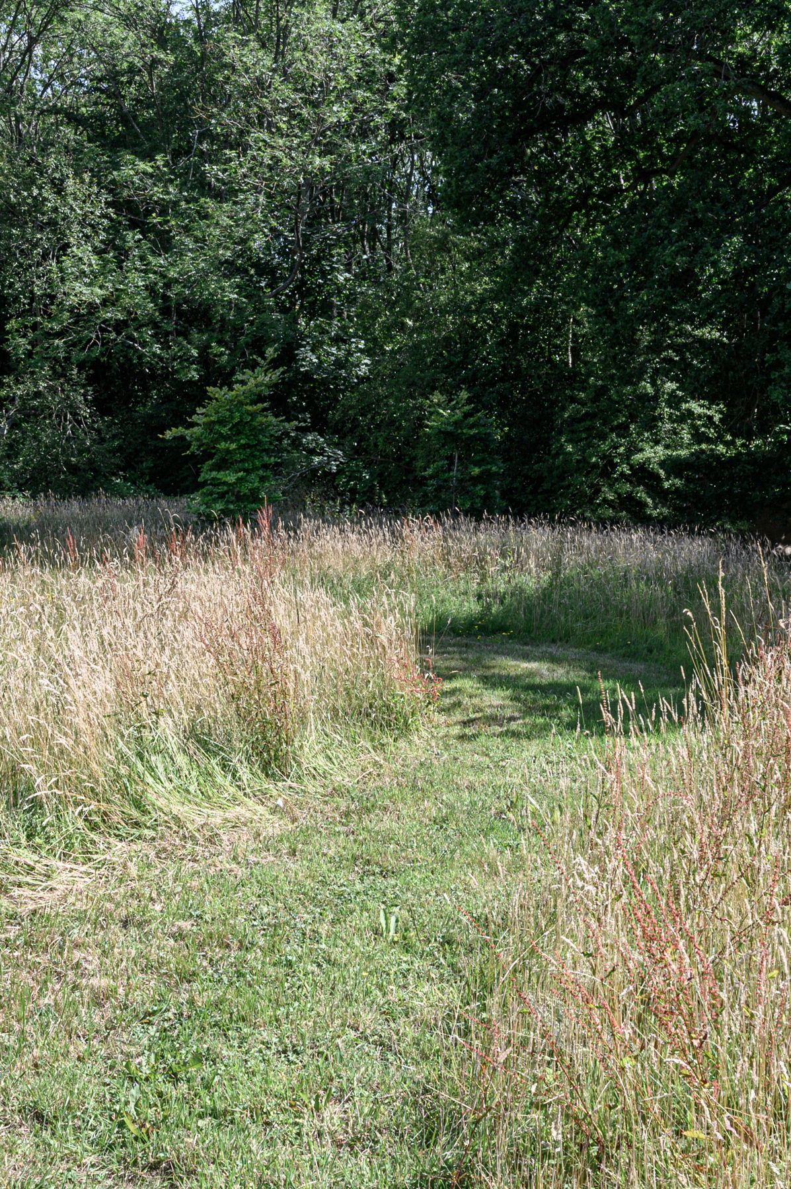
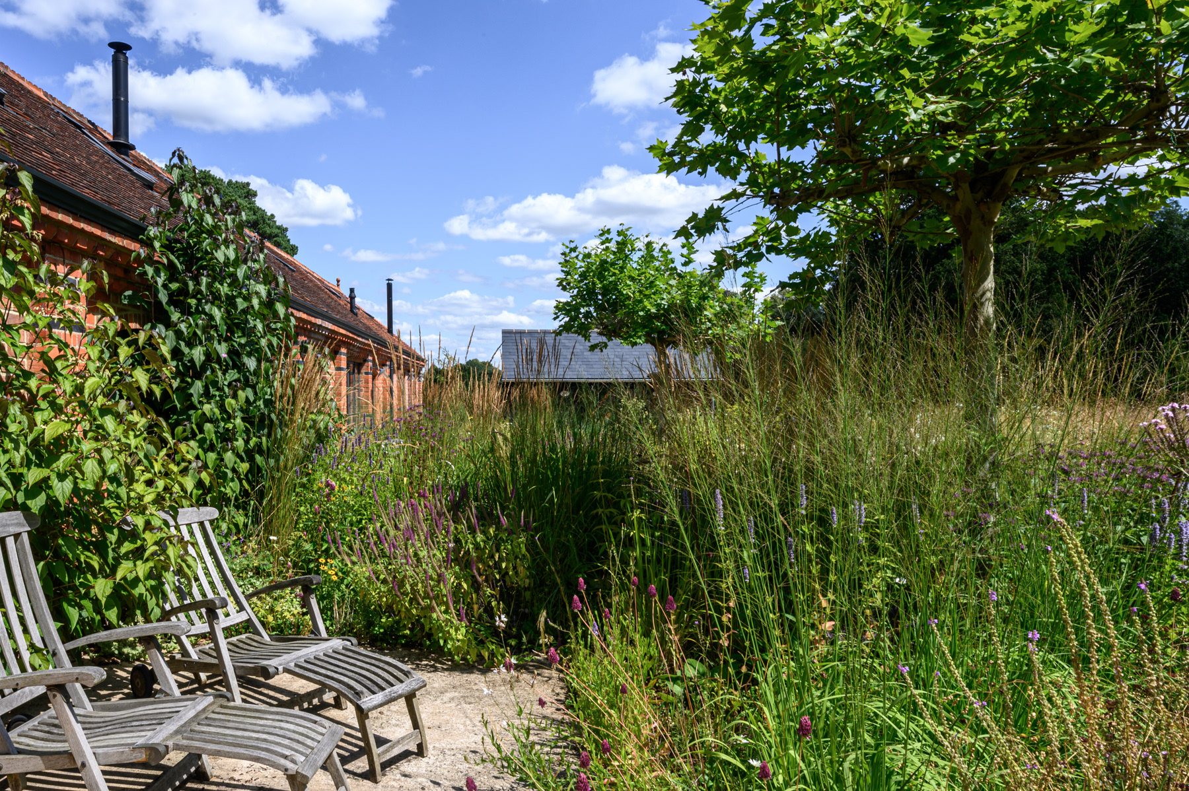
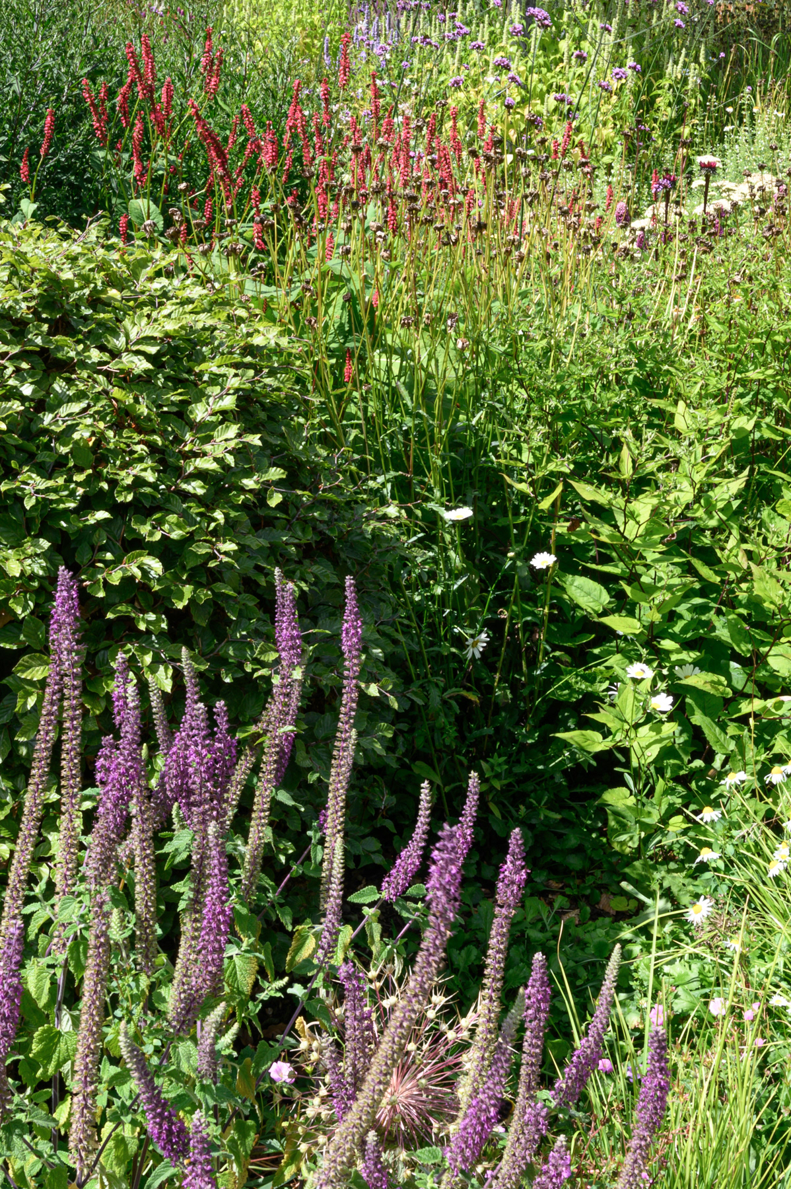
Images of the wider landscape of Brick Barn
The perennial garden uses an organic network of gravel paths which cut through a number of densely planted beds surrounding the terraces of in-situ concrete, accessed from the primary bedroom suites of the Barn. Two flat-topped Platanus x hispanica help to frame the terraces and provide shade in the summer. The perennial garden extends into the landscape via a series of new gently rolling mounds, covered in Bothriochloa bladhii. The perennial garden and the neighbouring kitchen garden will continue to evolve and be developed through the client’s vision and provide sanctuaries for wildlife and contemplation.