
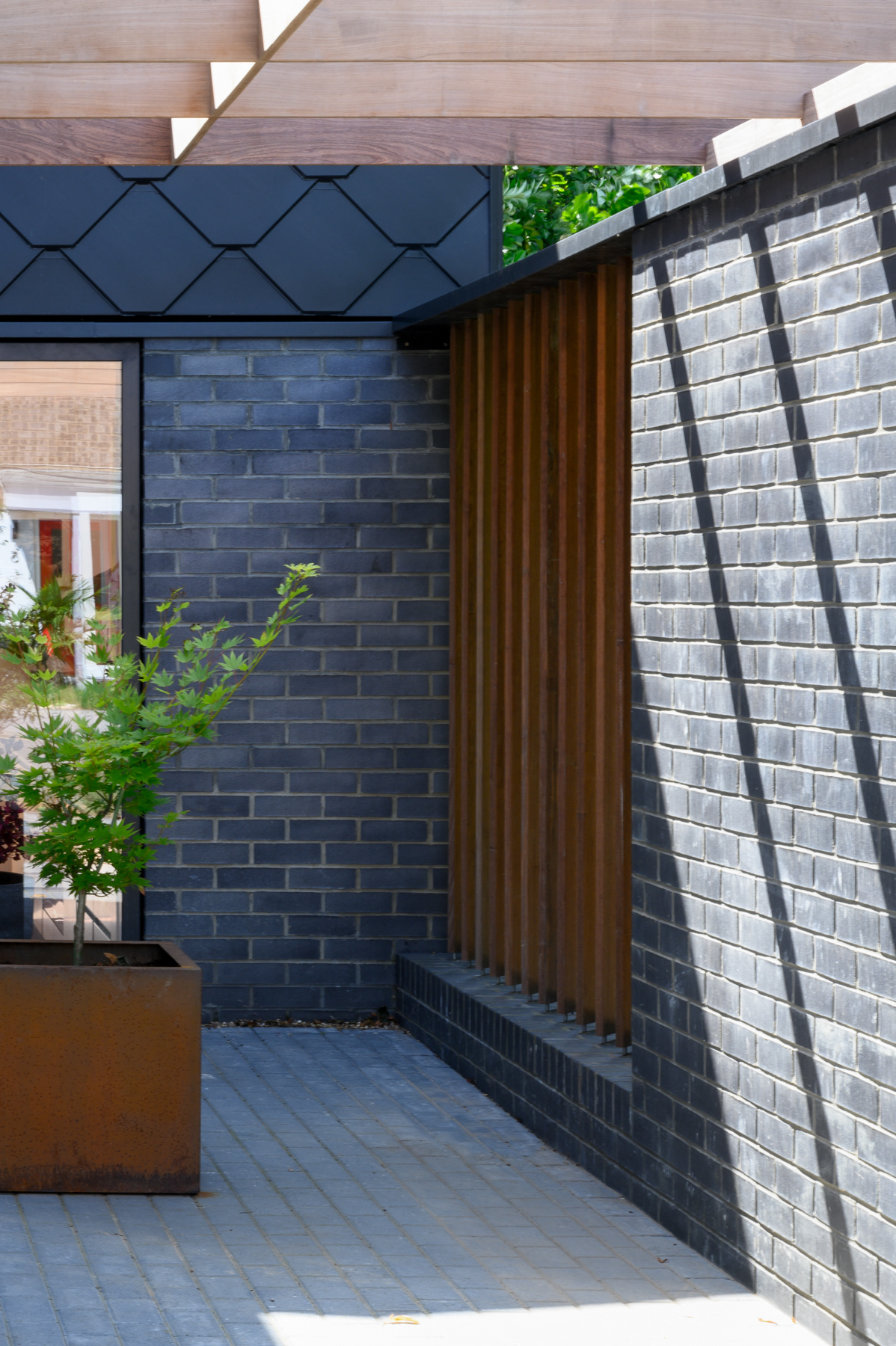
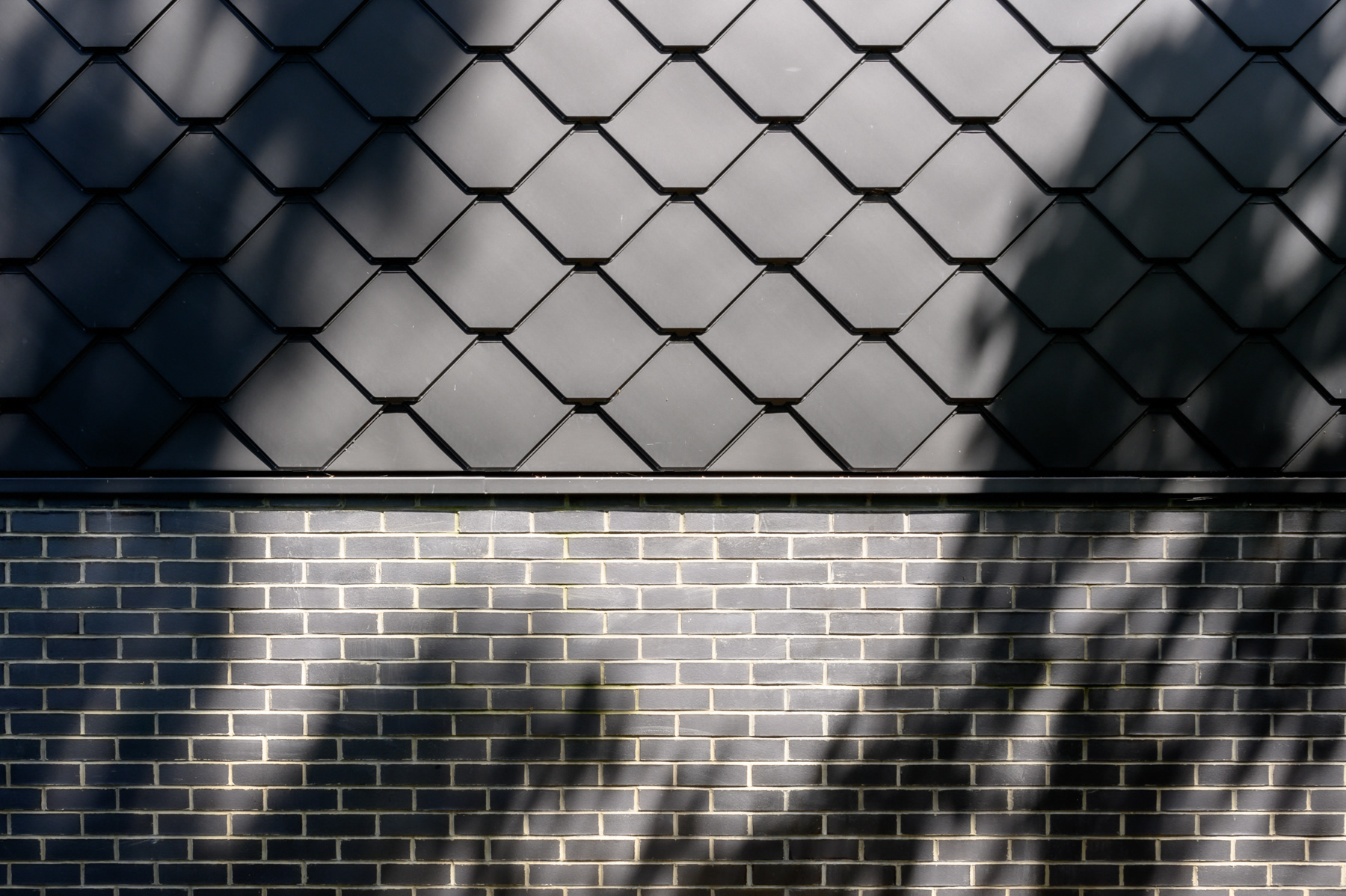
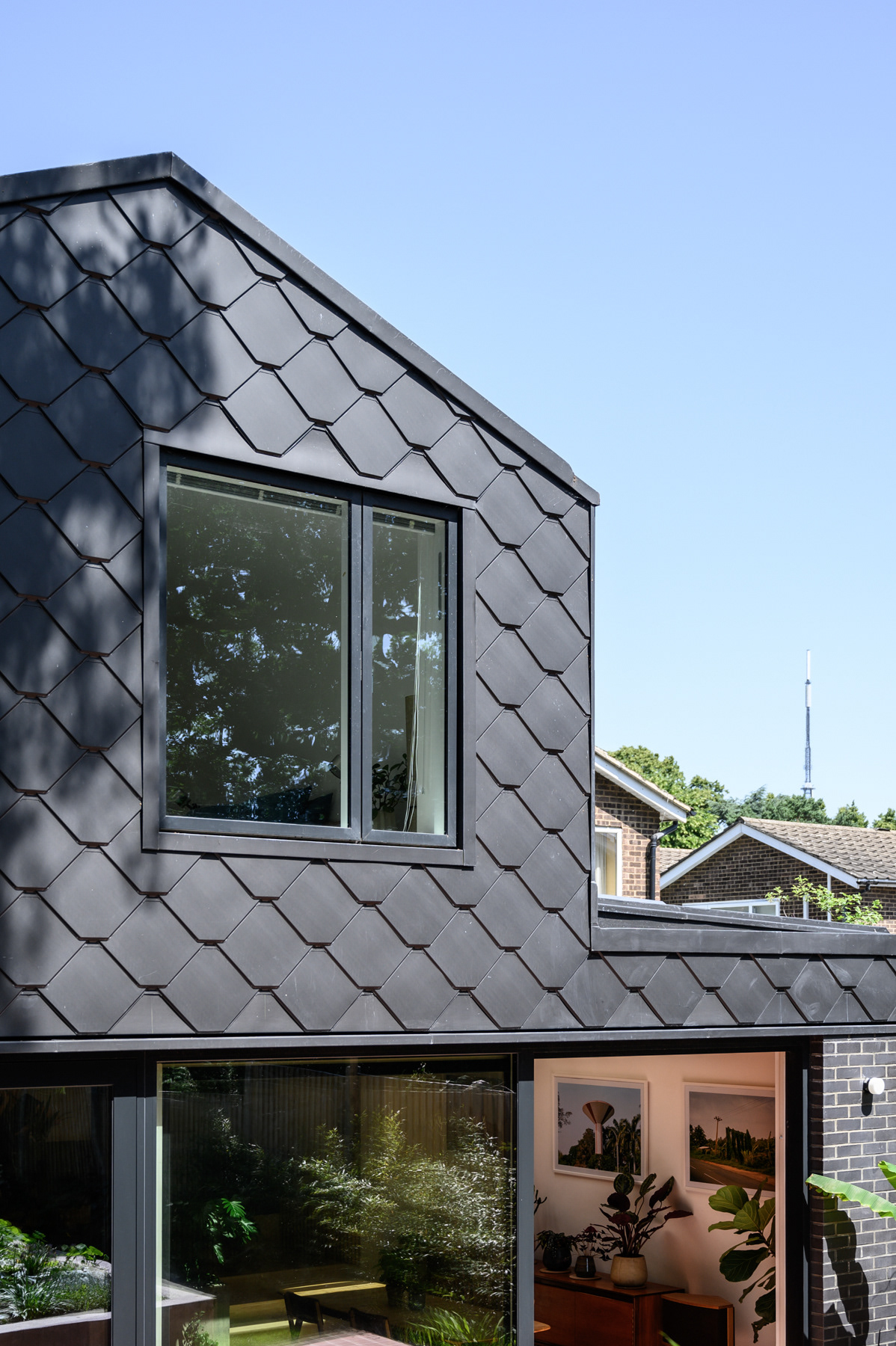
View from the rear garden and views of the entrance approach/materials
Landscape plan showing ground floor
View from the street to entrance courtyard
View from the footpath to entrance courtyard
Time-lapse of project's construction
Ground Floor Plan
First Floor Plan
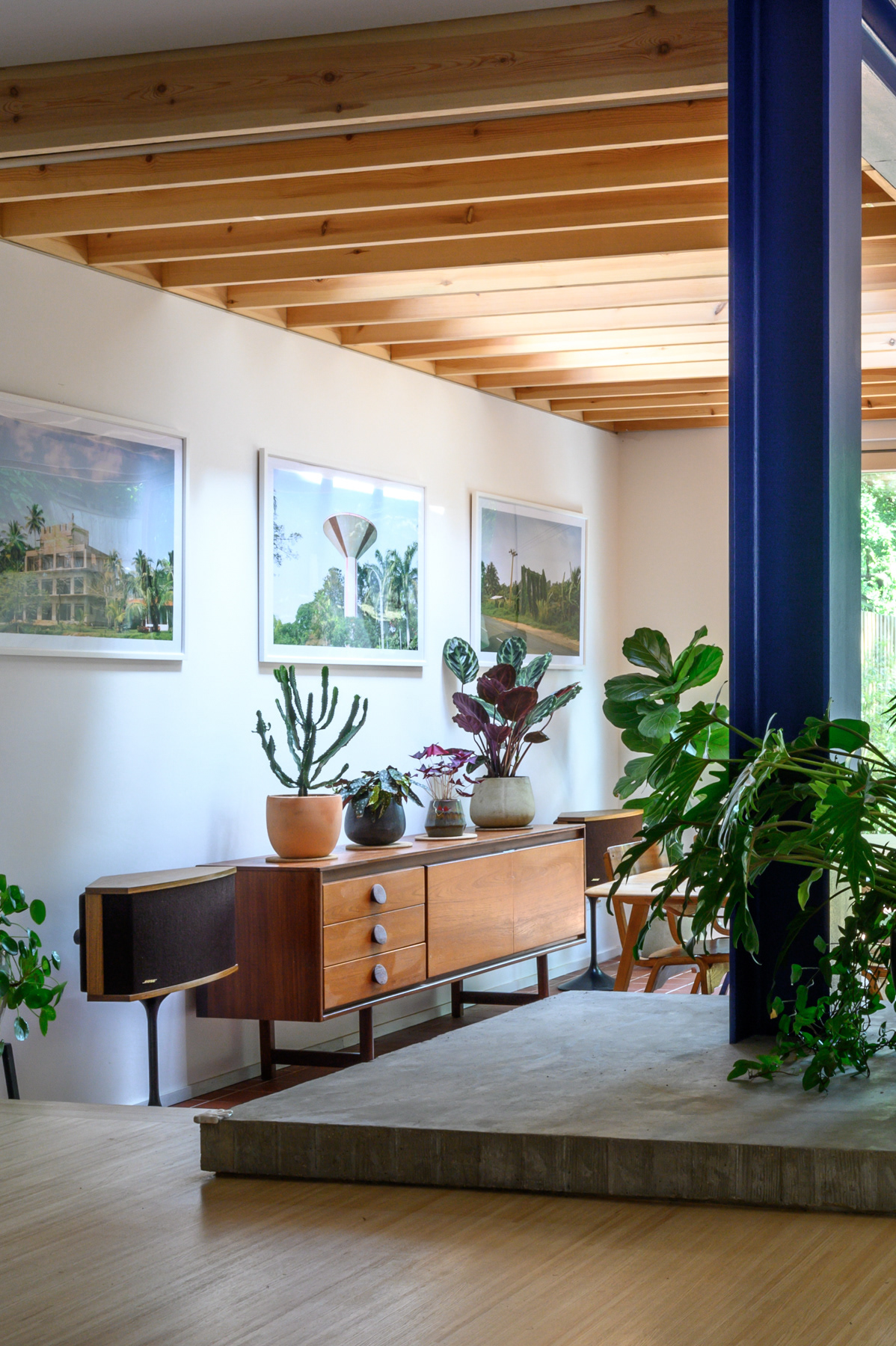
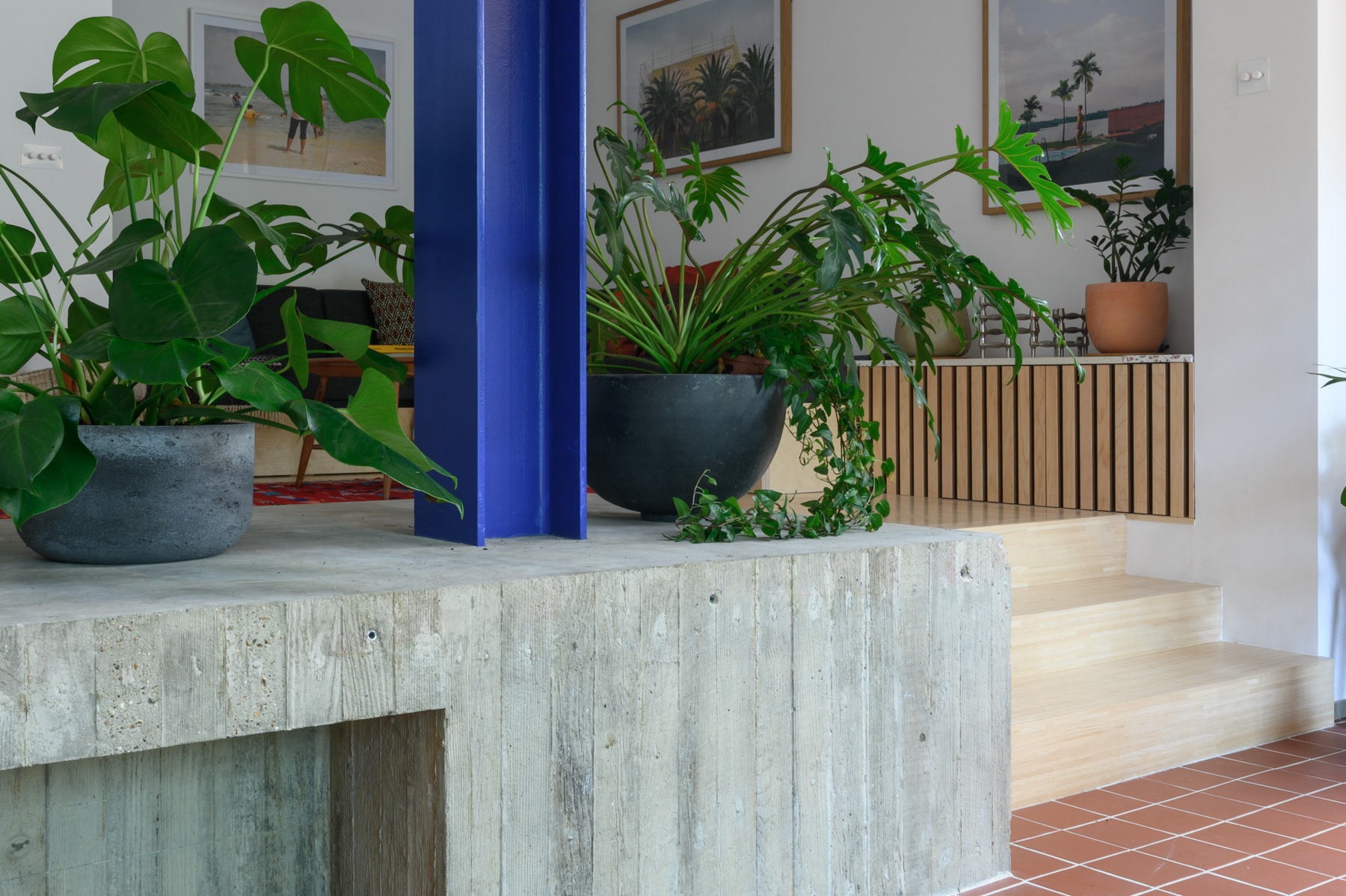
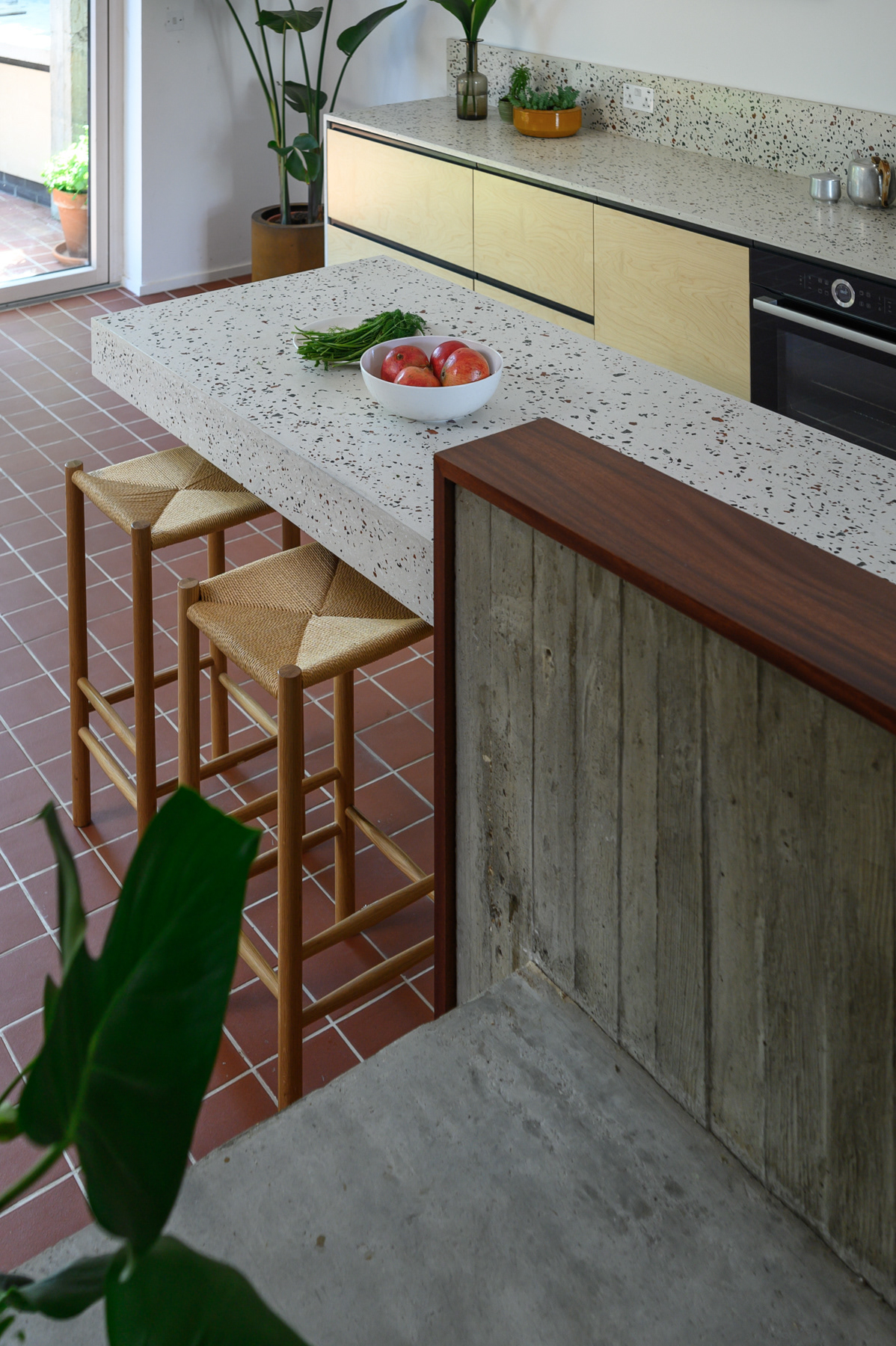

View of the internal in-situ concrete kitchen and plinth

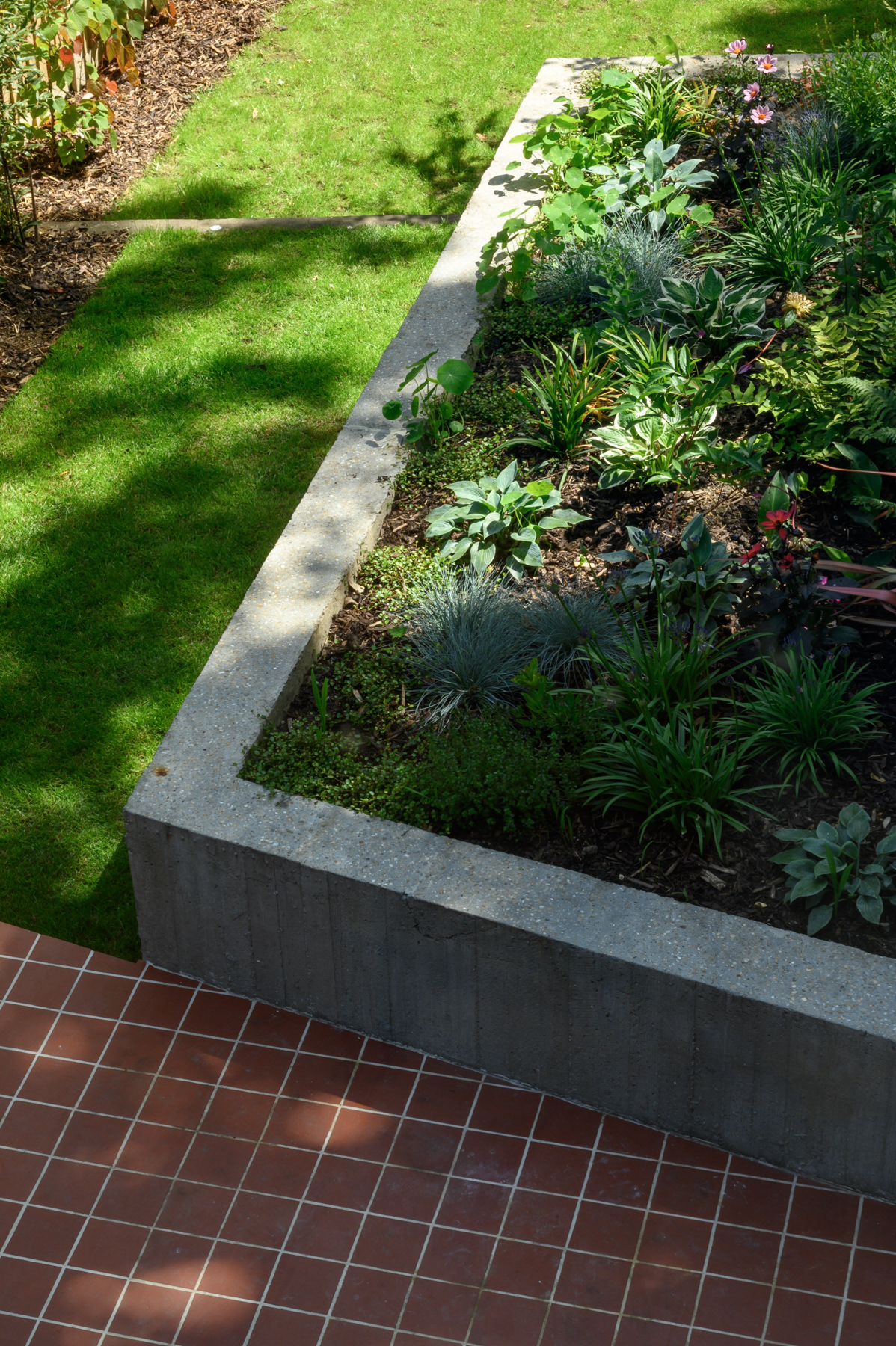
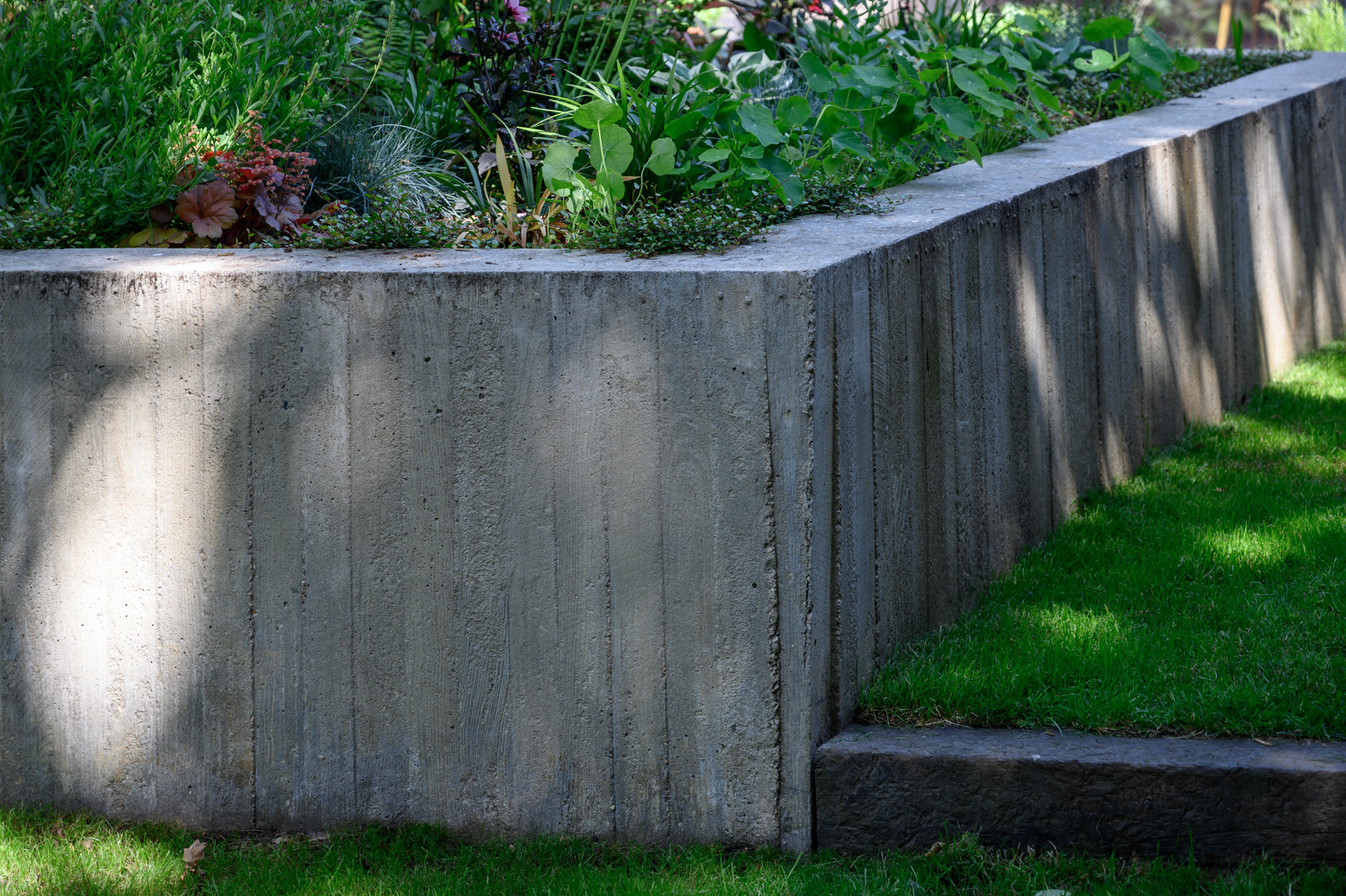
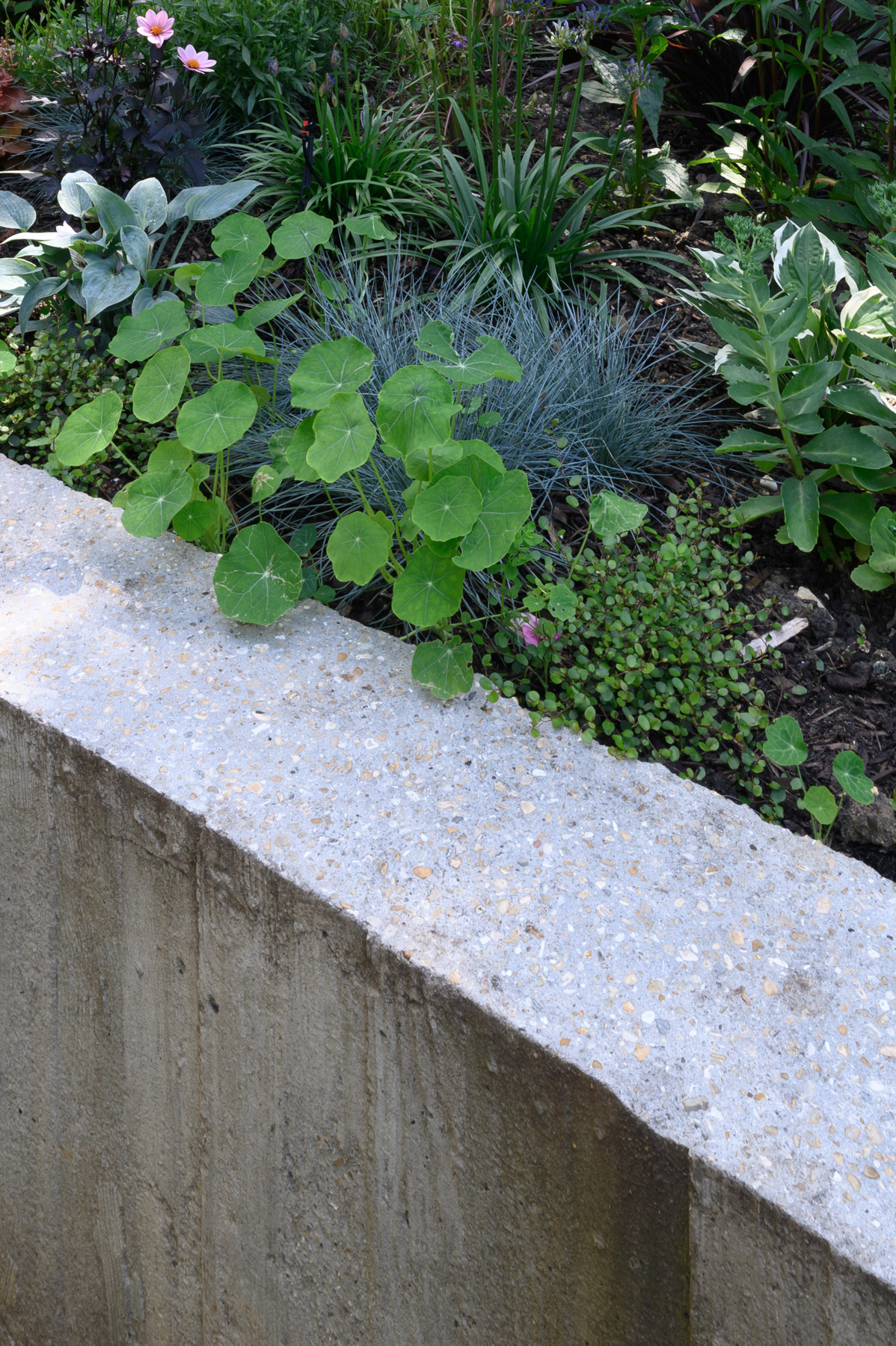
View of the external in-situ concrete kitchen and planter
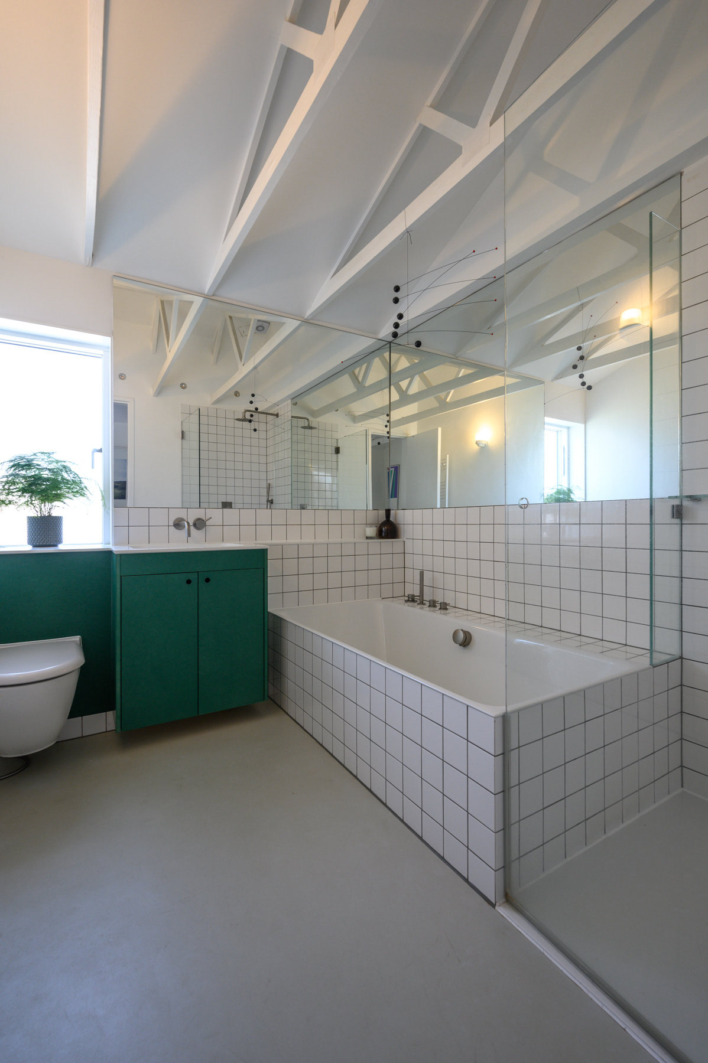
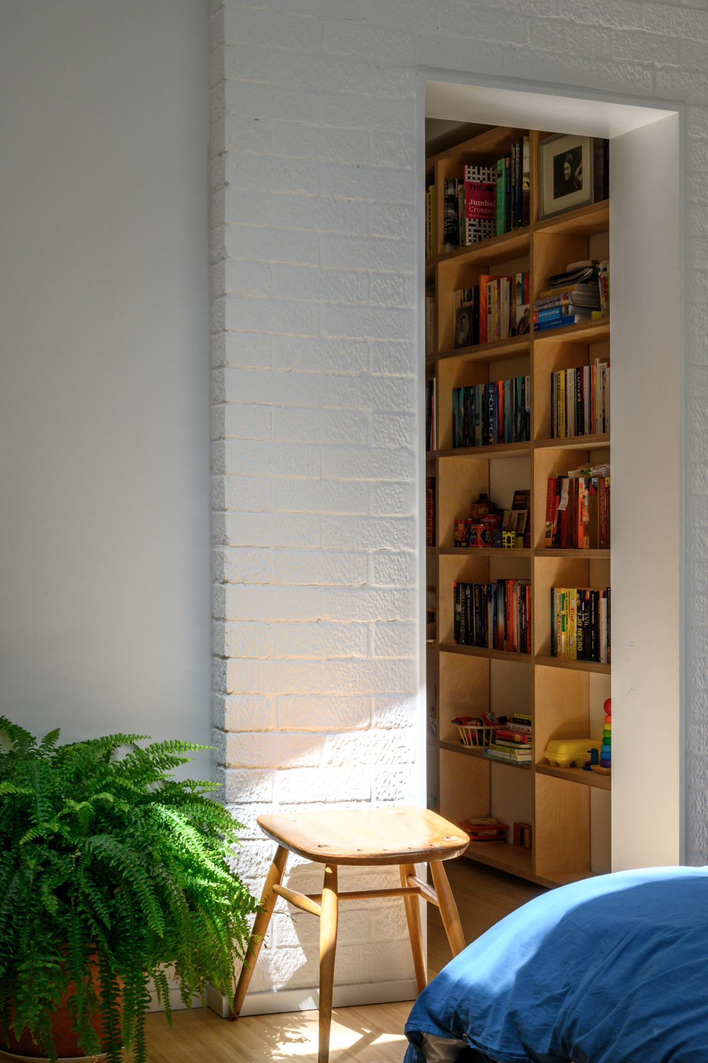
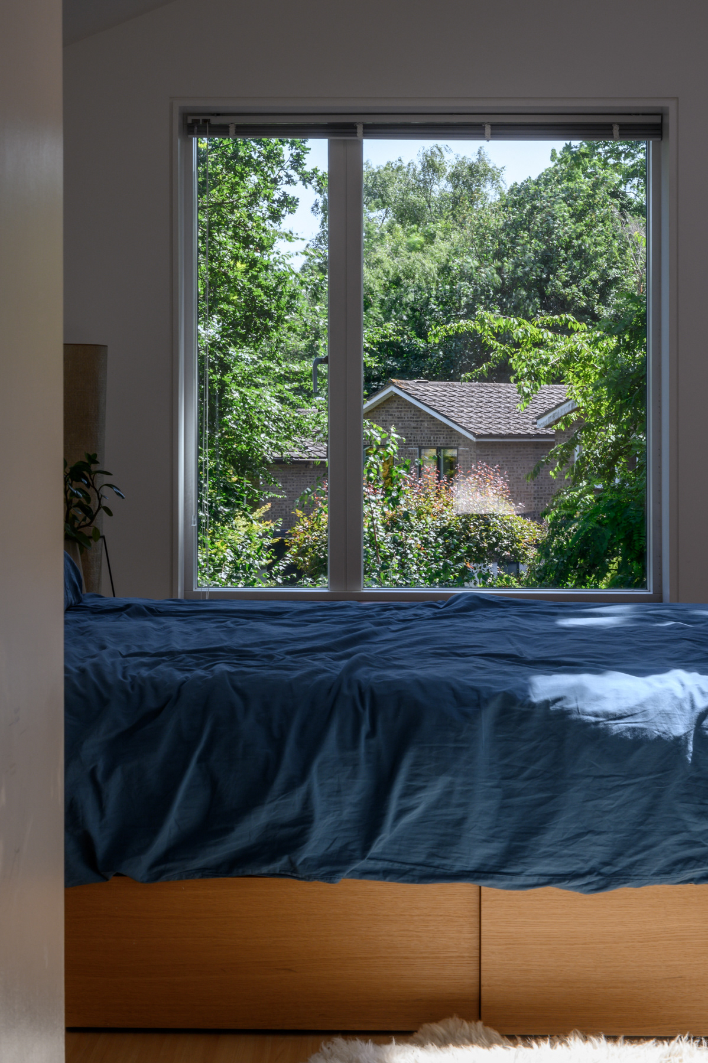
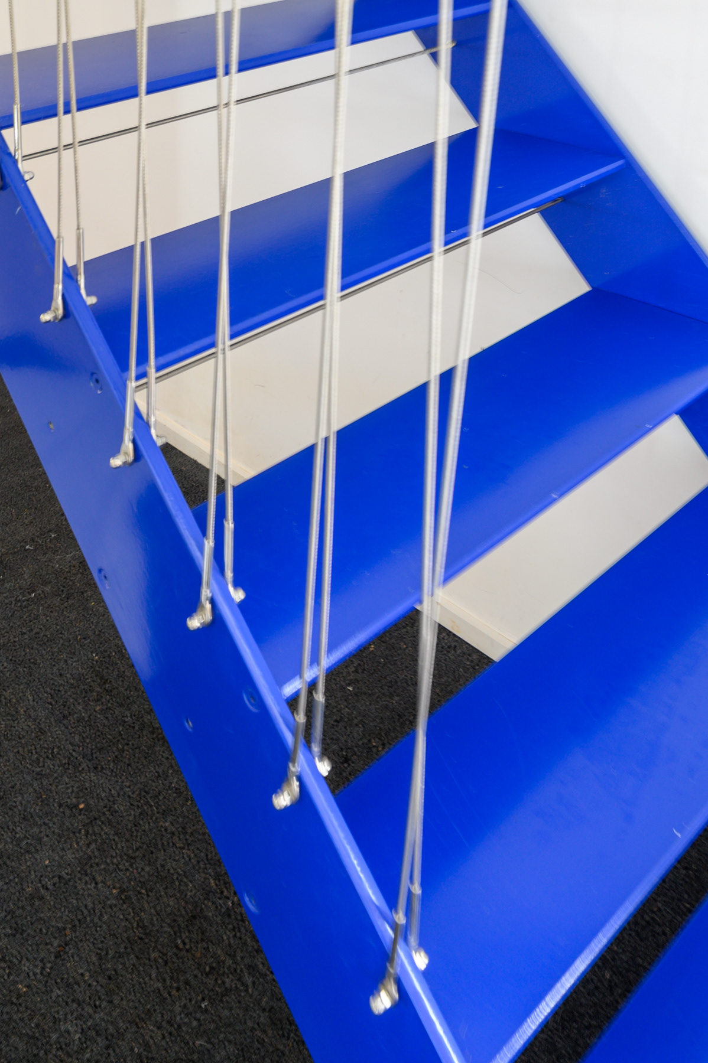
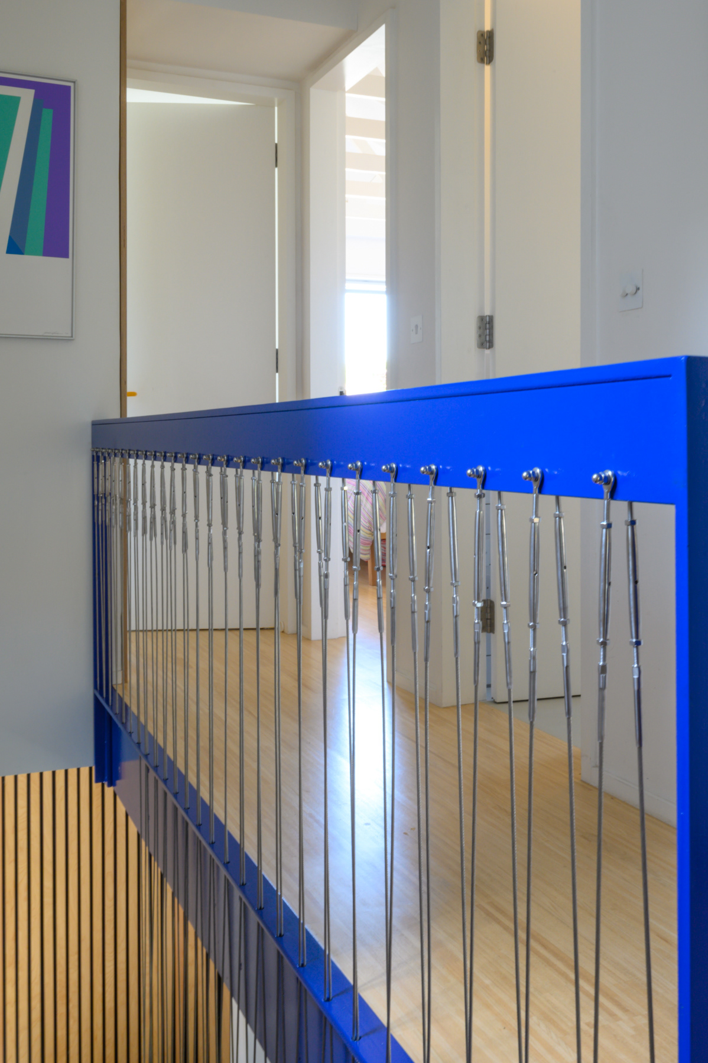

Family bathroom and new steel staircase
The Place
The site sits in a quiet corner of a cul-de-sac on the edge of woodland, and had the benefit of being a corner site, whereas almost all neighbouring houses sit in an almost terrace-liked staggered pattern. The existing house had been occupied by the same family since its construction and now required extensive modernisation. The front garden consisted mainly of a driveway which gave access to a single-storey garage attached to the house. The rear garden is an oasis, benefiting from the leafy setting beyond the fences; it is narrow but long, on a sloping site. Although it was overgrown when we began, the garden had not been maintained in many years; nothing was retained, and a strip-back approach was taken to the site.
The Brief
The clients wanted to seize the opportunity not only to refurbish but also to maximise the unique possibilities of the site to create an entirely new family home, which would connect well to the garden at the rear and also promote the in-door/outdoor lifestyle they enjoy, centred around food and entertaining and a love of the outdoors, as well as their growing family. The need was to extend the house and from a large social space on the ground floor which would extend into the garden and a re-design of the site from front to back, so that the garden and new architecture would work together as a whole. Materials, natural and robust, would be key for the clients.
The Design
The project was a true collaboration between architects and client, with the client acting as contractor and bringing to the design a strong aesthetic and eye for detail.
The extension forms a ‘shadow’ to the 1970’s house from the street. In keeping with the staggered form of the terraces which make up the cul-de-sac, the new two storey volume is set back from the house, sitting in the same location as the original single storey garage but now stretching along the whole rear elevation of the house at the ground floor level.
By removing the garage an attractive entrance courtyard has been created, with a pergola which, in time, vines will cover to provide a lush green canopy. When you enter this courtyard, a long view through the new extension offers glimpses of the rear garden beyond.
Externally, the original house has been retained, in keeping with its original design of half painted and half fair-faced brickwork and flush windows. However, internally it has been completely reconfigured, including a new Yves Klein Blue steel staircase and a new arrangement of rooms.
When you enter the existing house your view opens into the new extension. The footprint of the original house is made explicit by the new extension, which is sunk 500mm lower than the floor of the original house. You enter at the higher level and, with the ceiling sailing through, you descend into the kitchen and dining space of the large new room, on the same level as the garden. To further reinforce the connection between inside and outside, the same quarry tile floor extends outside.
The circulation of the space has been carefully planned to provide a circular path around a large in-situ cast concrete plinth which forms the base for the new structural steel work (also in Yves Klein Blue) and will accommodate a log-burner. This plinth wraps up to form the supporting element to the kitchen island. This close-board concrete ‘rock’ at the centre of the plan is repeated in the garden with a large central planter in the same concrete, which in turn wraps up to become the outdoor kitchen, enclosing the external dining area. Together these two concrete elements act as bookends to the large unified space.
Externally the house has a strong plinth of black engineering brick and black framed glazing. Because the extension sits on the boundary line to a public footpath, this robust material provides a quiet backdrop to the woodland beyond. The first floor is clad in anthracite zinc, using a diamond shaped shingle, a nod to the original clay shingles which were often used to clad the upper storeys of these houses in the 1960’s and 70’s and prevalent in the area. The zinc forms not only the cladding but also the roof to the extension, ensuring a quiet and unfussy addition to the original house.
The garden is split into three terraces which descend from the house. The first is the dining terrace and outdoor kitchen. The large concrete framed planter, planted densely in large leafed tropical planting, is designed to help enclose this first terrace and provide a colourful textural contrast to the predominantly lush green foliage beyond. Sight lines are always planned on a diagonal to give a constant shift of perspective. The middle terrace is a large lawn, bound by birch, ferns and hornbeam. The final terrace to the rear, accessed through woodland planting, will eventually contain a small home-office/potting shed as a retreat at the back of the garden.