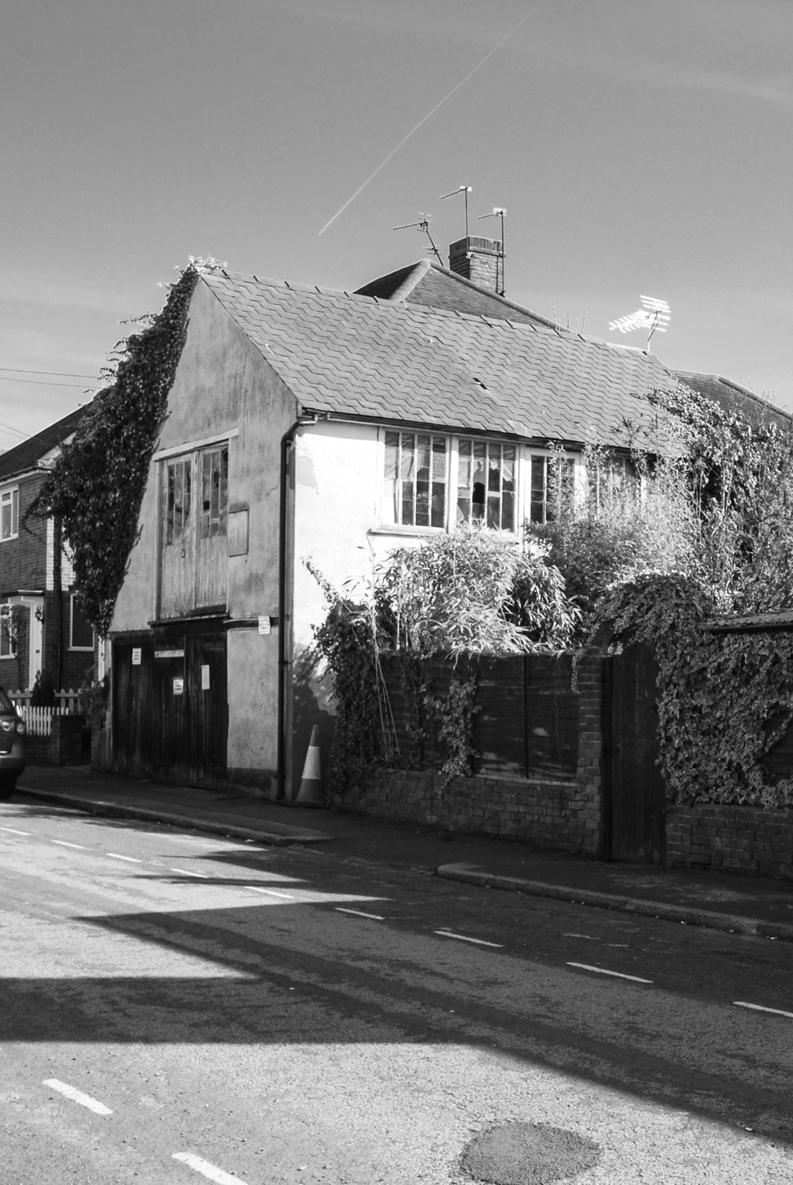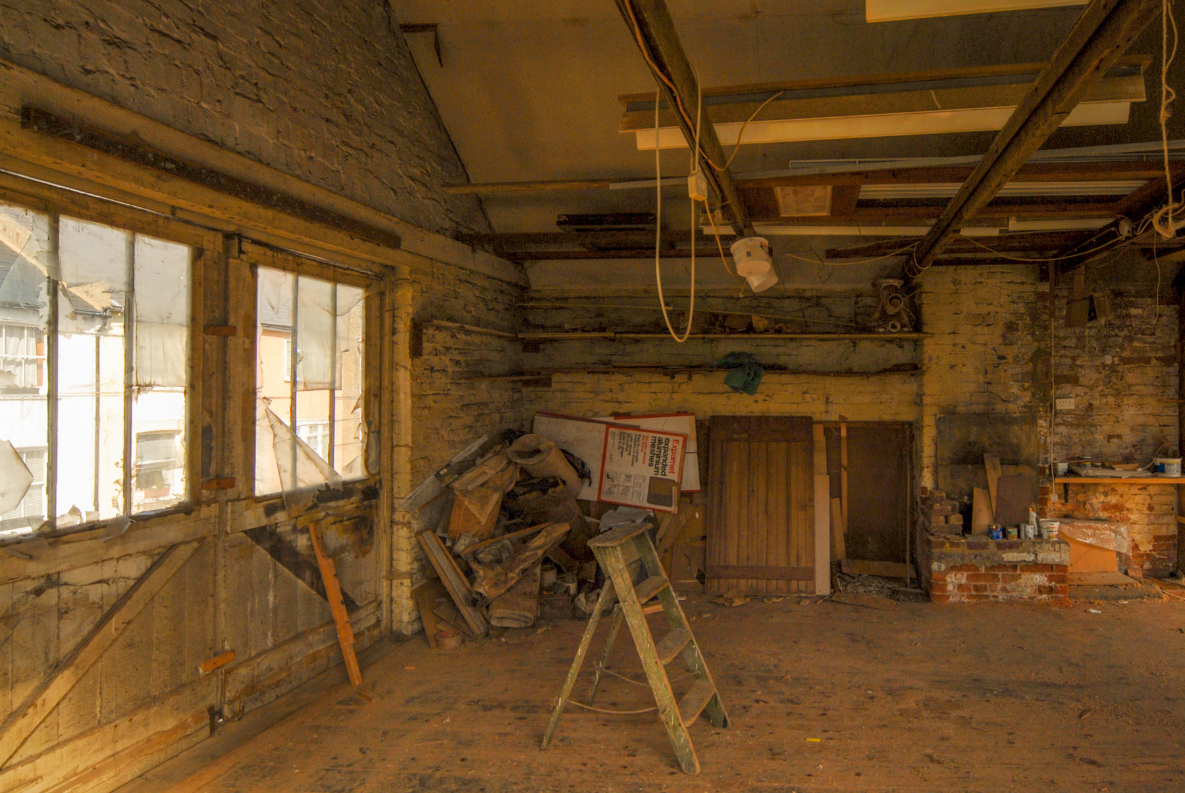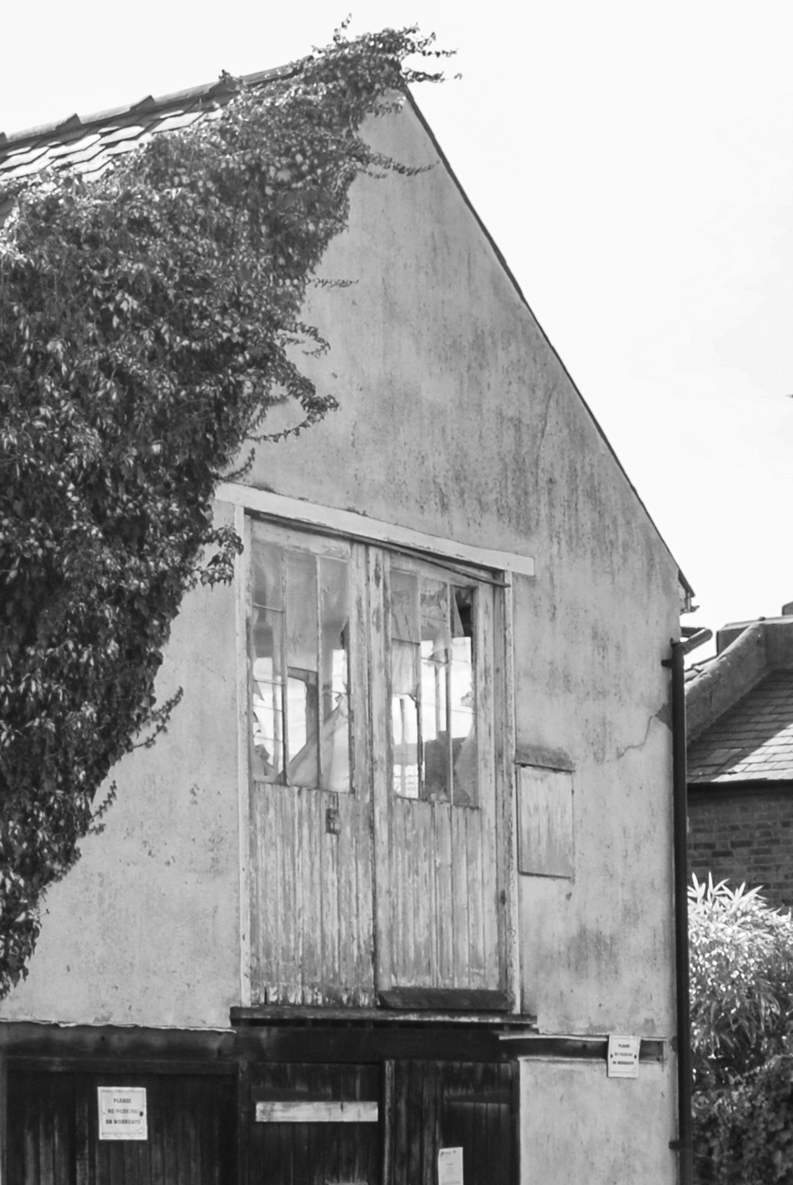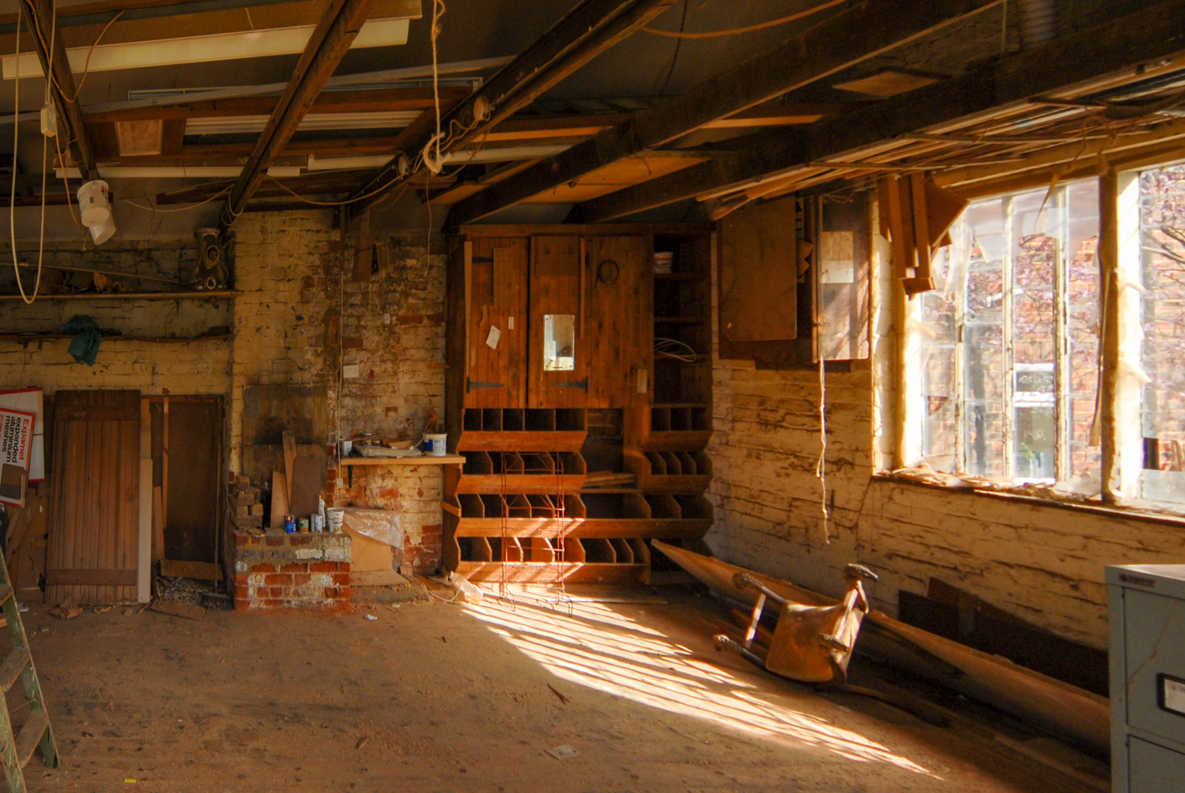View of house from the street
Model animation of house assembly




Site photos of previous industrial building
Ground Floor Plan
First Floor Plan
Internal evening view of first floor living space and mezzanine
Section BB showing double height living space and bedroom below
Internal daytime view of first floor living space and mezzanine
The Place
The site for House ST is a small 60m2 parcel of land which had a small woodworking shop dating from around 1910. The simple building, which had a timber storage area on the ground floor and a light filled first floor where detailed craftmanship would have once been carried out, was now dilapidated after many years of neglect. Surrounded on three sides by typical suburban growth, the site’s appeal came from its constraints.
The Brife
After it became apparent that the original brick and timber structure was not suitable for renovation, the client asked for the design of a home which would imaginatively accommodate a new-build, one-bedroom cottage on the site, with outdoor space, which would maximise light and volume.
The Design
The design was constrained by various rights of light issues on three sides and the limited plot size. The design replicates the volume of the original wood workshop, retaining a sense of scale and rhythm to the street, At the rear corner of the building, however, the roof is lifted up to create a mansard on one side only, allowing additional internal volume to be created.
The entrance to the house is not conventionally the front door, but the first threshold you cross into the narrow garden to the side of the house. Once through the street gate, the area is enclosed with a canopy and has a small bench, cantilevered from the wall, inspired by the Genkan found in Japanese homes. Once invited into this space, you can pause, view the small garden and remove shoes, before stepping up to the interior of the house.
In order to maximise light and space, the house is turned ‘upside down’. Once through the sliding entrance door, the ground floor is given over to the bedroom. with a view of the garden and the reflecting pool at its far end. Wrapping around the bathroom, which sits in the centre of the plan, is a staircase taking you to the first floor.
.At the first floor, the living space is open-plan and takes advantage of the double-height space opening into the roof, with light coming from both sides of the space and through roof lights, with windows carefully positioned to provide key views while maintaining privacy. The additional space created to the mansard volume forms a mezzanine on which a desk is located and sleeping platform for guests.
The building volume is clad in reclaimed brickwork at ground floor level and black zinc for the upper volume. These materials enclose a highly efficient construction using Structurally Insulated Panels (SIPS).
Internally the structure is almost independent of the external volume, with the compact space being maximised by bespoke joinery throughout.