View of front garden from road driveway entrance
Landscape plan - Front garden & Ground floor plan

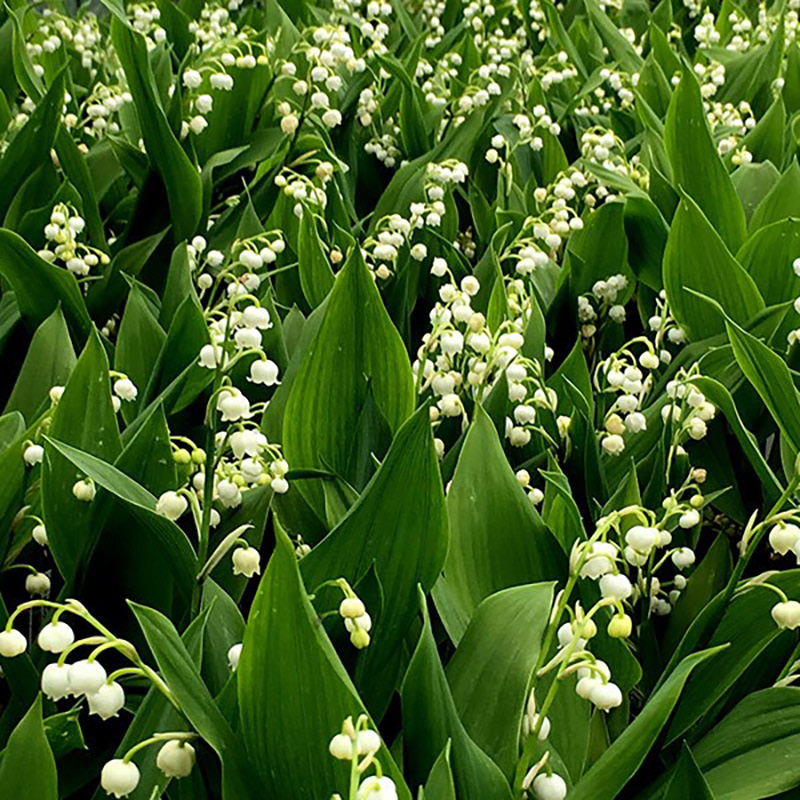

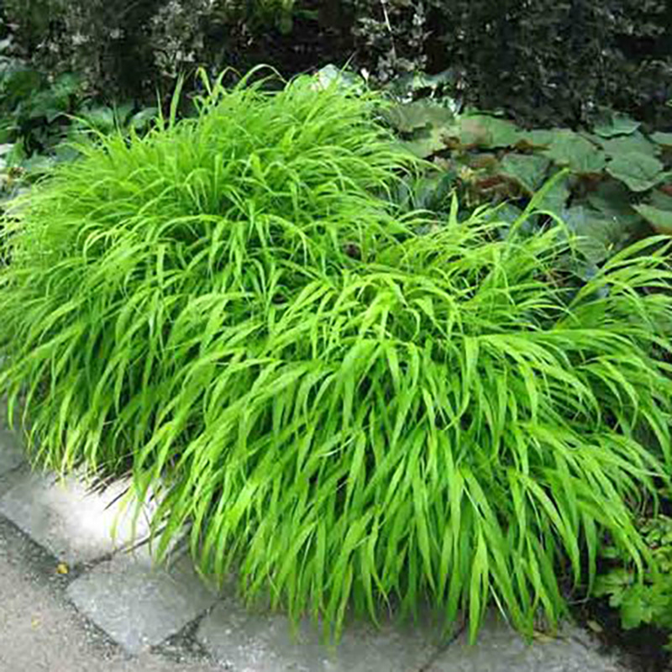

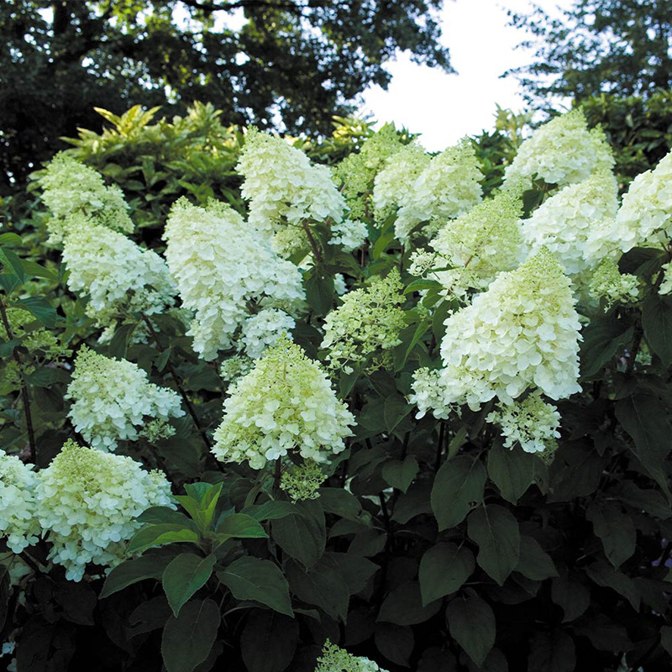
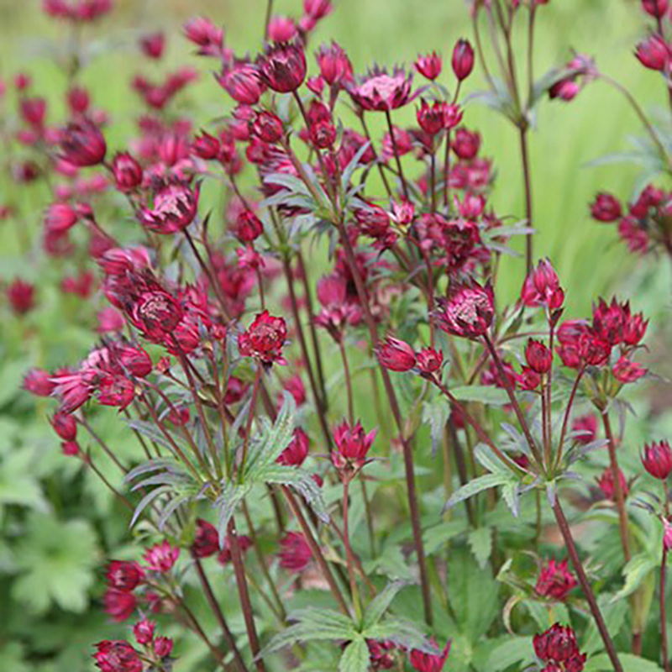
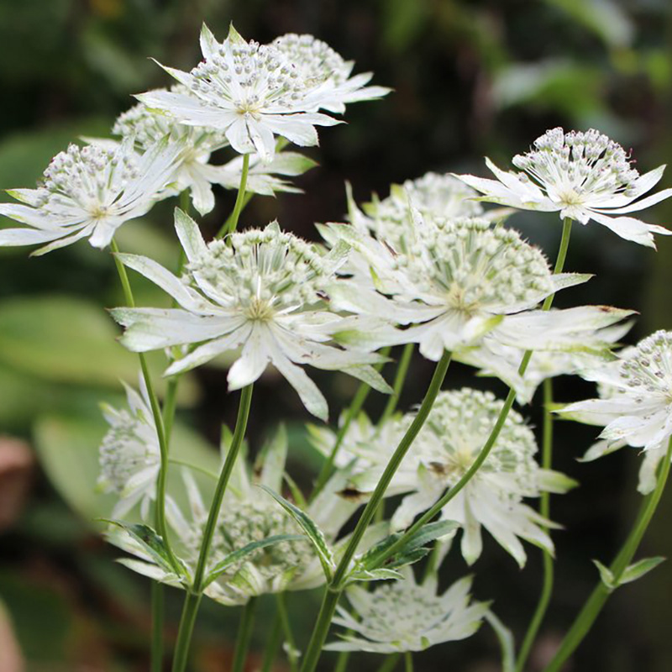


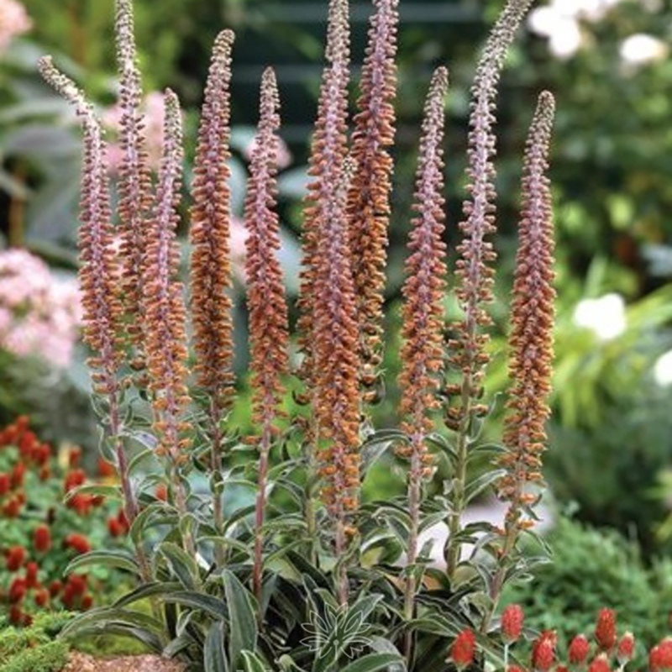
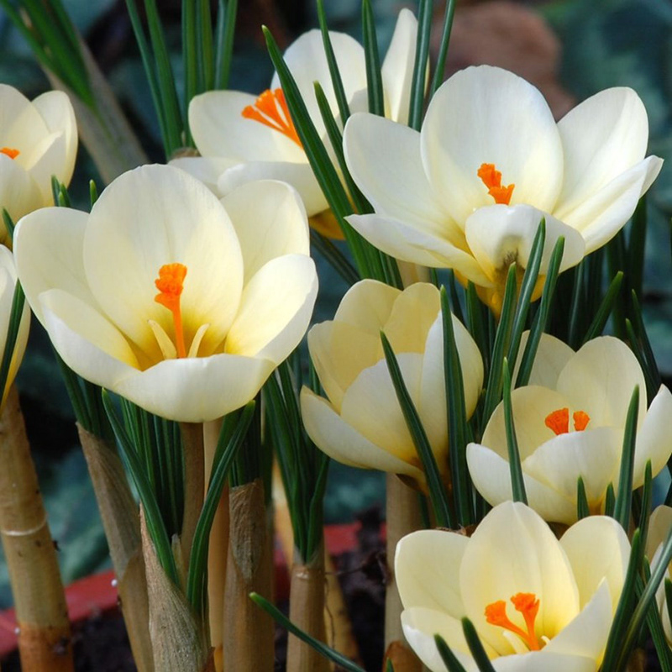
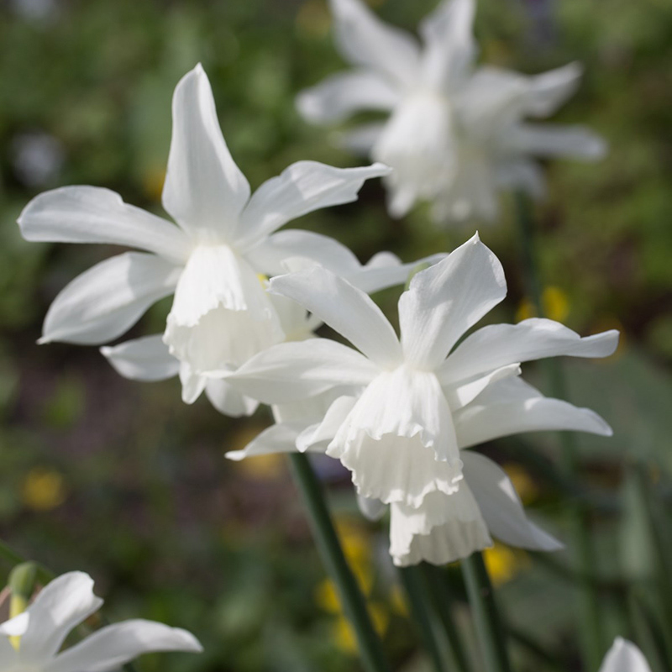
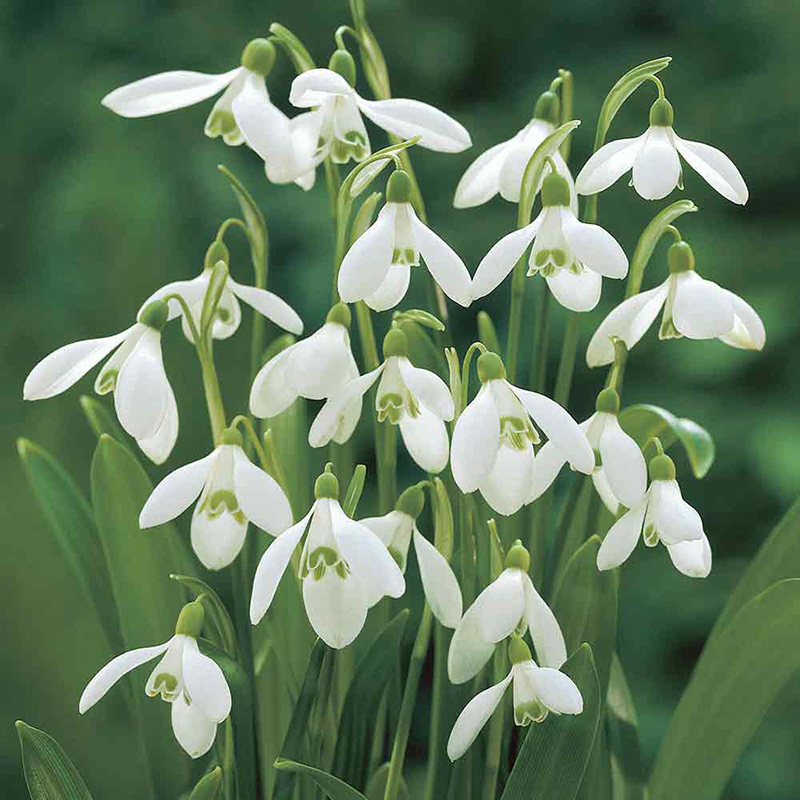
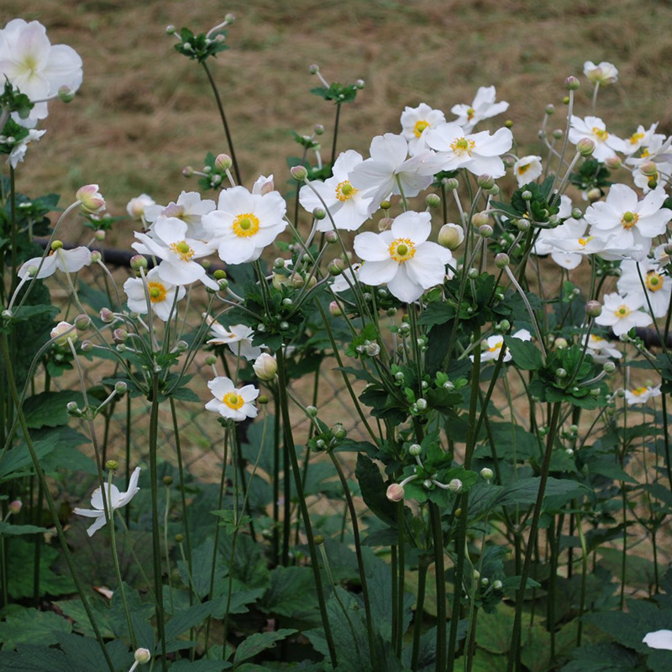
Selection of the planting palette for the front garden
View of rear garden from boardwalk towards new extension
Landscape plan - Rear garden & Ground floor plan
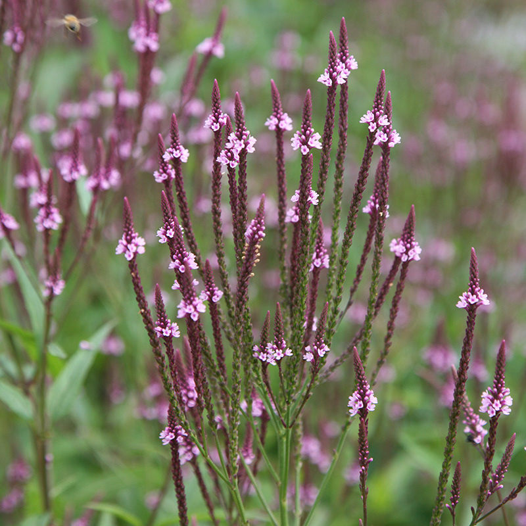
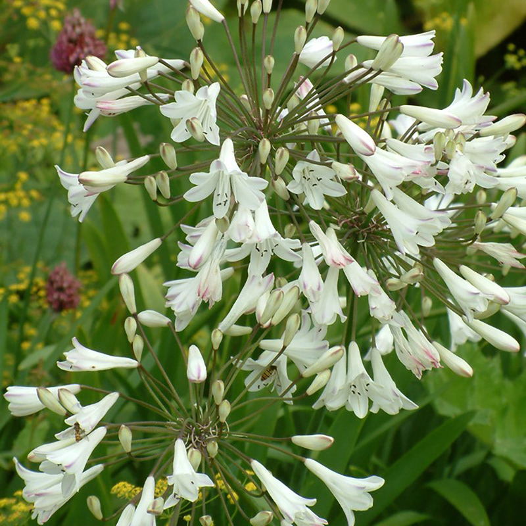
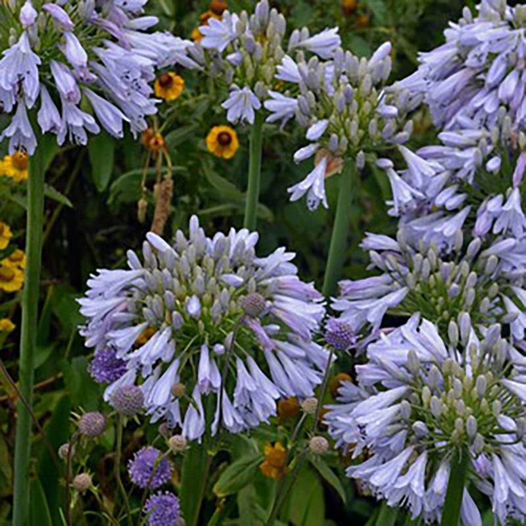


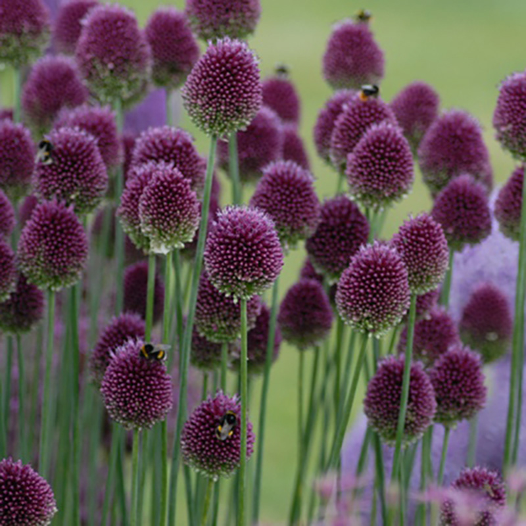

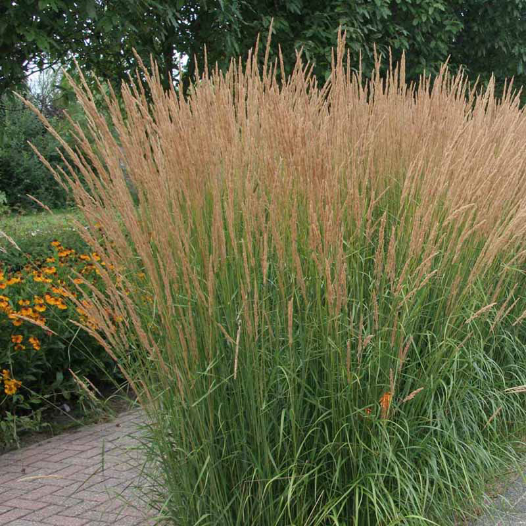
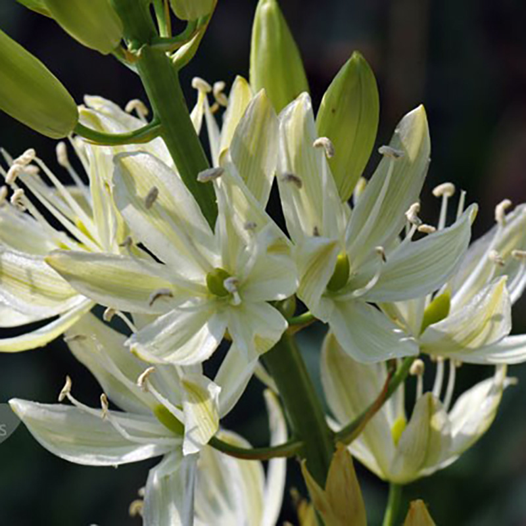
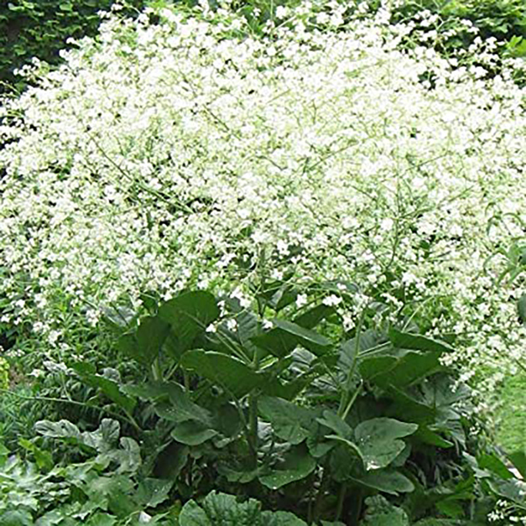

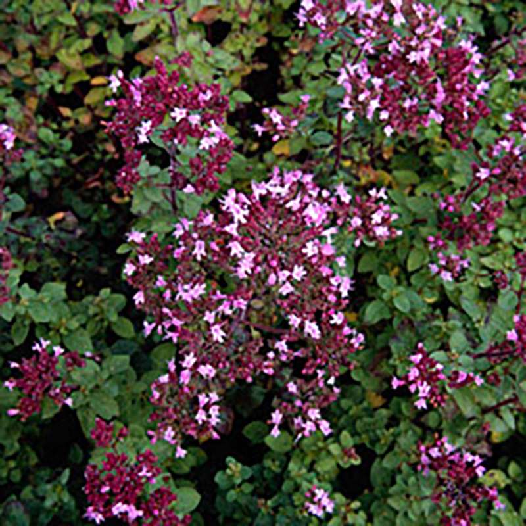
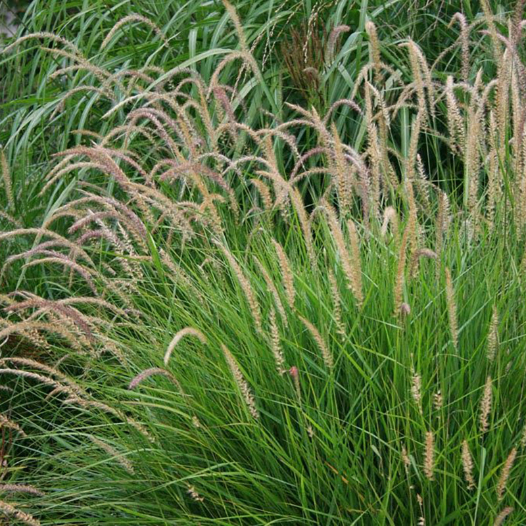


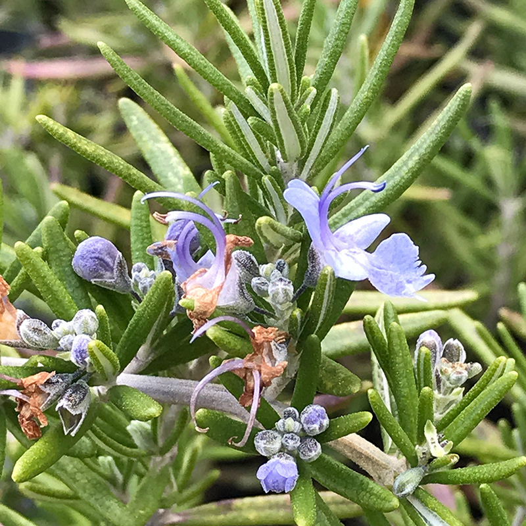


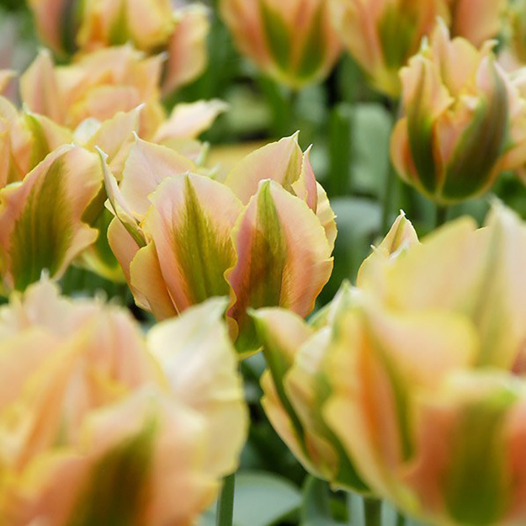
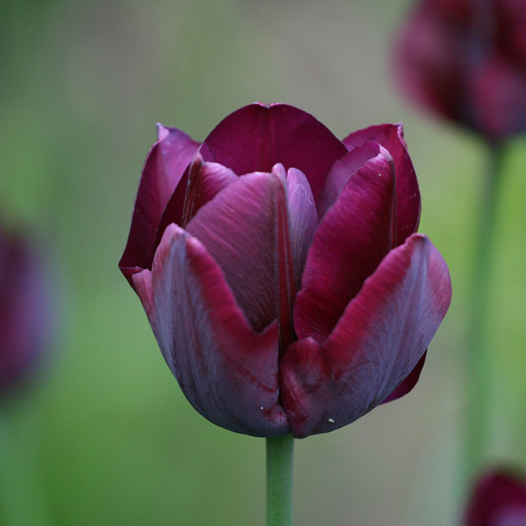
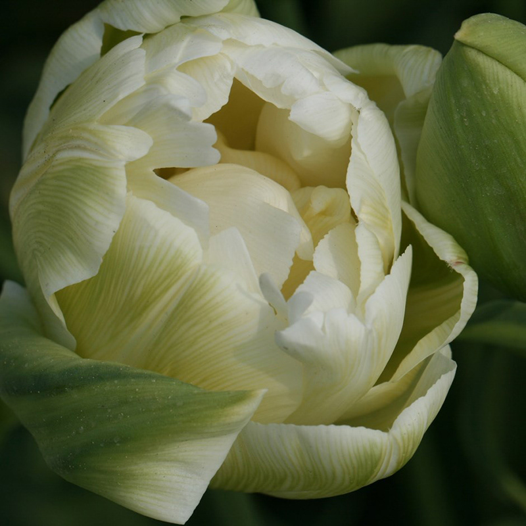
Selection of the planting palette for the rear garden
On site, September 2019. (Photo / Frederik Rissom)
The Place
The existing Dutch gabled family home and its large garden sits on the former site of Springfield, a house designed by Charles Barry which had extensive landscaped grounds and a tributary of the river Effra running through it. Springfield was demolished in 1889 and the present house built as one of the first commercial endeavours by the Dulwich Estate. At the front of the house mature lime trees screen the house from the busy main road. At the rear, extensive mature specimen trees in adjoining gardens act as “borrowed landscape”, enhancing the feeling of a parkland setting and promotes the original intention of the Estate being “semi-rural" in character in 1889.
The Brief
R2 Studio Architects had been approached to significantly redevelop the family home internally, as well as adding a significant extension to the side and rear of the property, with a view to connecting the house to the garden more effectively, and to provide better overall space for the family internally, particularly centred around a large open-plan area to the rear for relaxing, dining and preparing food.
The client wanted a garden design which would work closely with the newly refurbished house. At the front, off-street parking needed to be retained but the garden should help to buffer the house from the busy road. At the rear the garden had to provide privacy as well as a vibrant backdrop to the living space and an environment which would change through the seasons. A large lawn and a kitchen garden were key requirements as well as a sense of formal geometry borne out of the client’s love of more formal clipped garden forms. The immediate garden had been neglected for some years, with many trees now dead or in advanced decay and few shrubs, allowing for a fresh start to planting.
The Design
A large new single-storey extension wraps around two sides of the existing house. Rather than presenting what could have been a flat, monotonous façade of glazing on to the large rear garden, Peter worked with the team at R2 Studio Architects to design a rear facade to the extension comprising a concertina of brick, glass and timber elements.
The design of this facade has two goals: first, to screen and slowly reveal views into the garden as you enter the new large family room; and secondly, to zone this large room into distinctive areas comprising a lounge, a dining/kitchen and a back-of-house kitchen area, the lounge and dining areas having two large picture windows, both focused on two distinctively different areas of the garden, providing constantly changing vignettes of the landscape.
The rear garden has a long border in which areas for cooking, dining and relaxing are nestled. This border has a long board walk framing a lawn, the size of a cricket crease, drawing on the clients' love of playing cricket with their children. To the rear of the garden is a large productive area of raised beds and a mixture of standard and pleached fruit trees.
The front garden creates privacy and avoids the ‘runway’ approach to the front door from a busy main road, while preserving passive surveillance and safety. This is achieved by bringing the steps leading to the house into the garden and using these as a series of generous plateaus. These allow you to meander to the front door in a non-direct manner. Framed by a mixture of taxus and hornbeam hedging of different heights, as well as shade-loving textural planting, this creates what our landscape contractor eloquently coined as a “psychic moat”, allowing you to switch off from the busy world outside by positivity engaging with the garden before entering the house.
The planting to the front garden is an informal mixture of shade-loving plants held between clipped blocks of orthogonal hedging. The rear garden is modelled on a contemporary, rather loose version of a knot garden. The garden, held in the rectilinear plan, contains a criss-cross geometric arrangement of aromatic plants between clipped hedge elements, which take their pattern from the concertina design of the façade, becoming more informal with a mixture of perennials to the rear of the garden. Beyond this more formal area surrounding the lawn is a kitchen garden and, towards the rear of the garden, storage and composting beds.