View of the house from the riverside
Landscape Plan
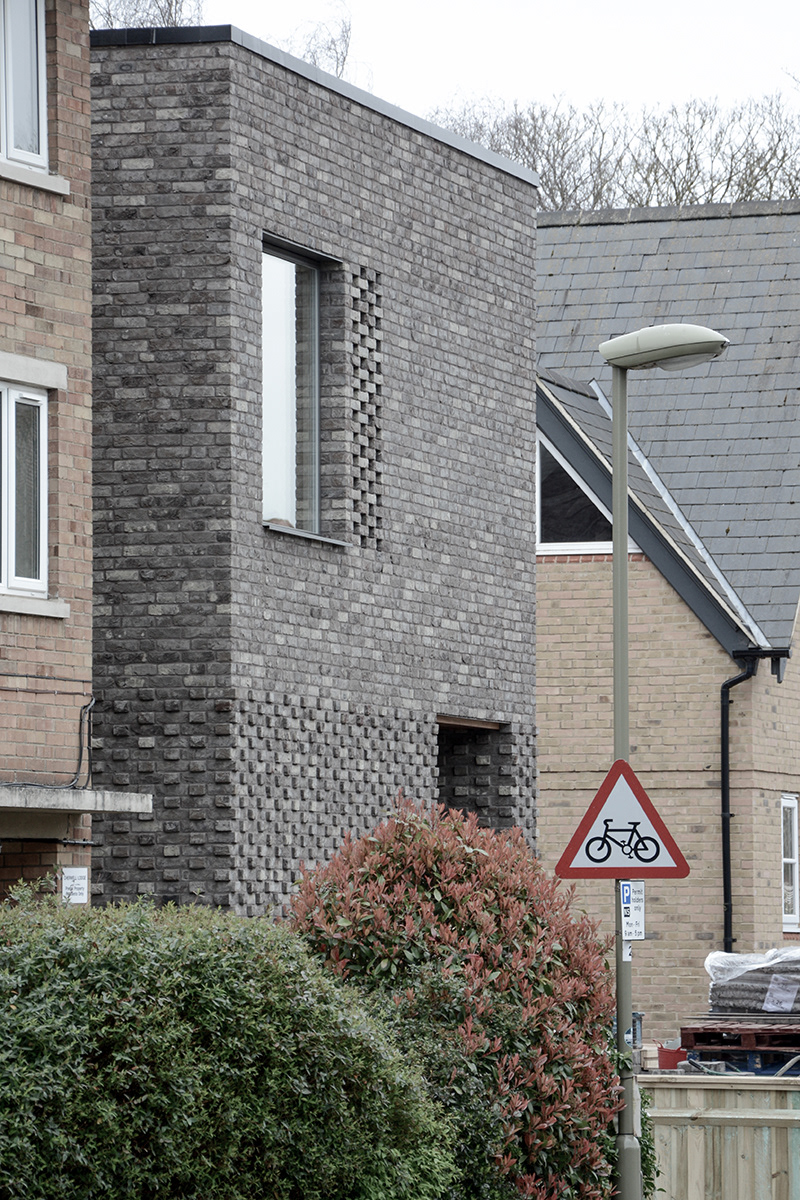
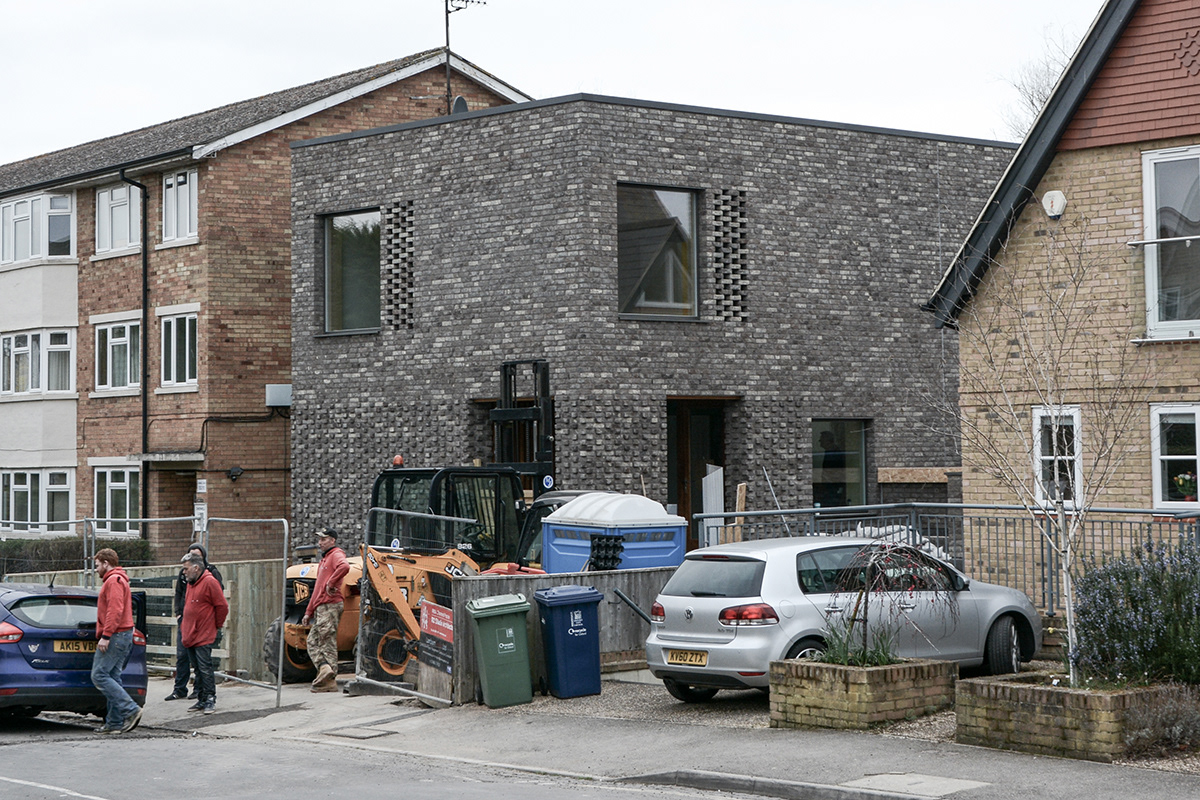
View of the house from the road (entrance view)
Lower Ground Floor Plan - Garden Level
Upper Ground Floor Plan - Entrance Level
First Floor Plan
Time-lapse of project construction
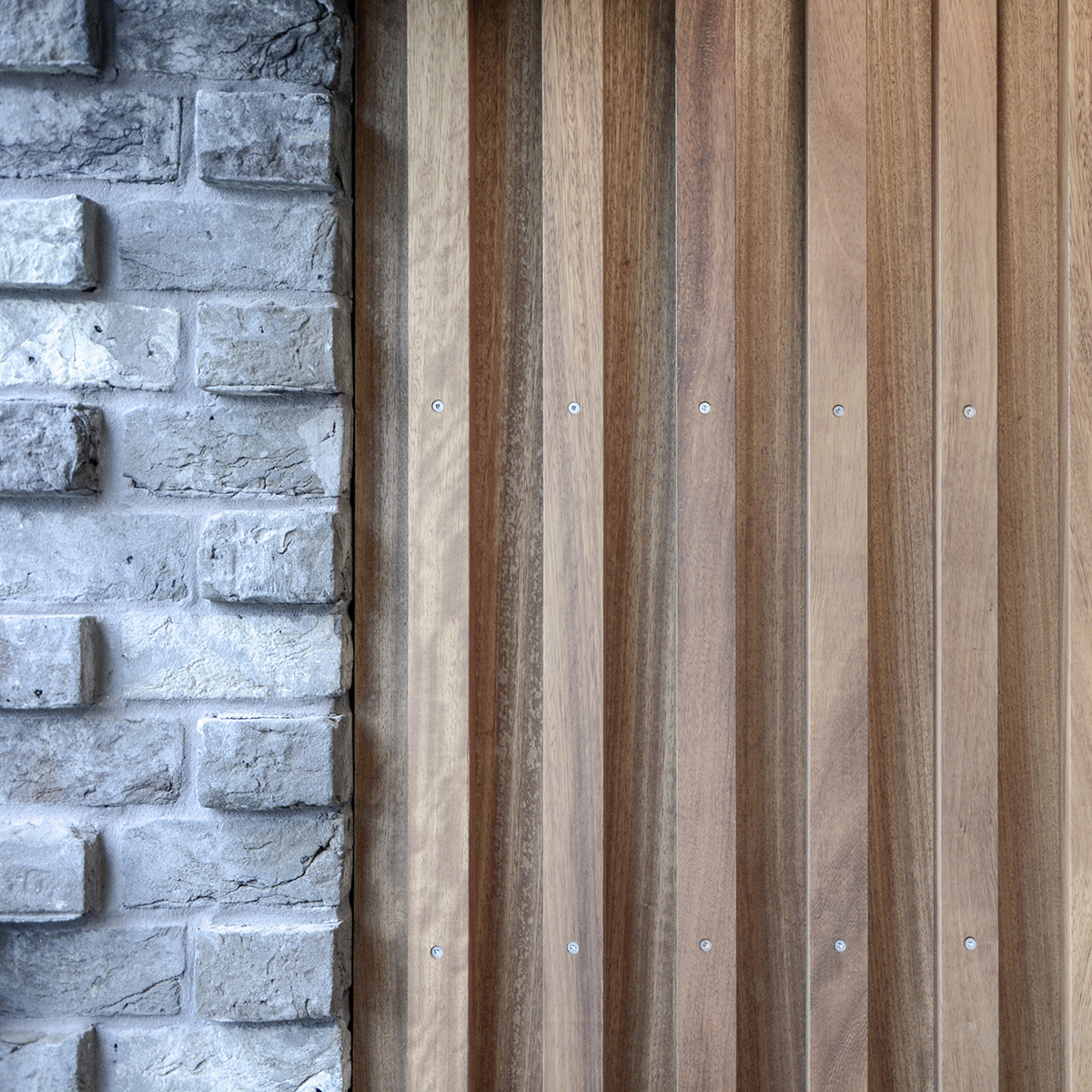
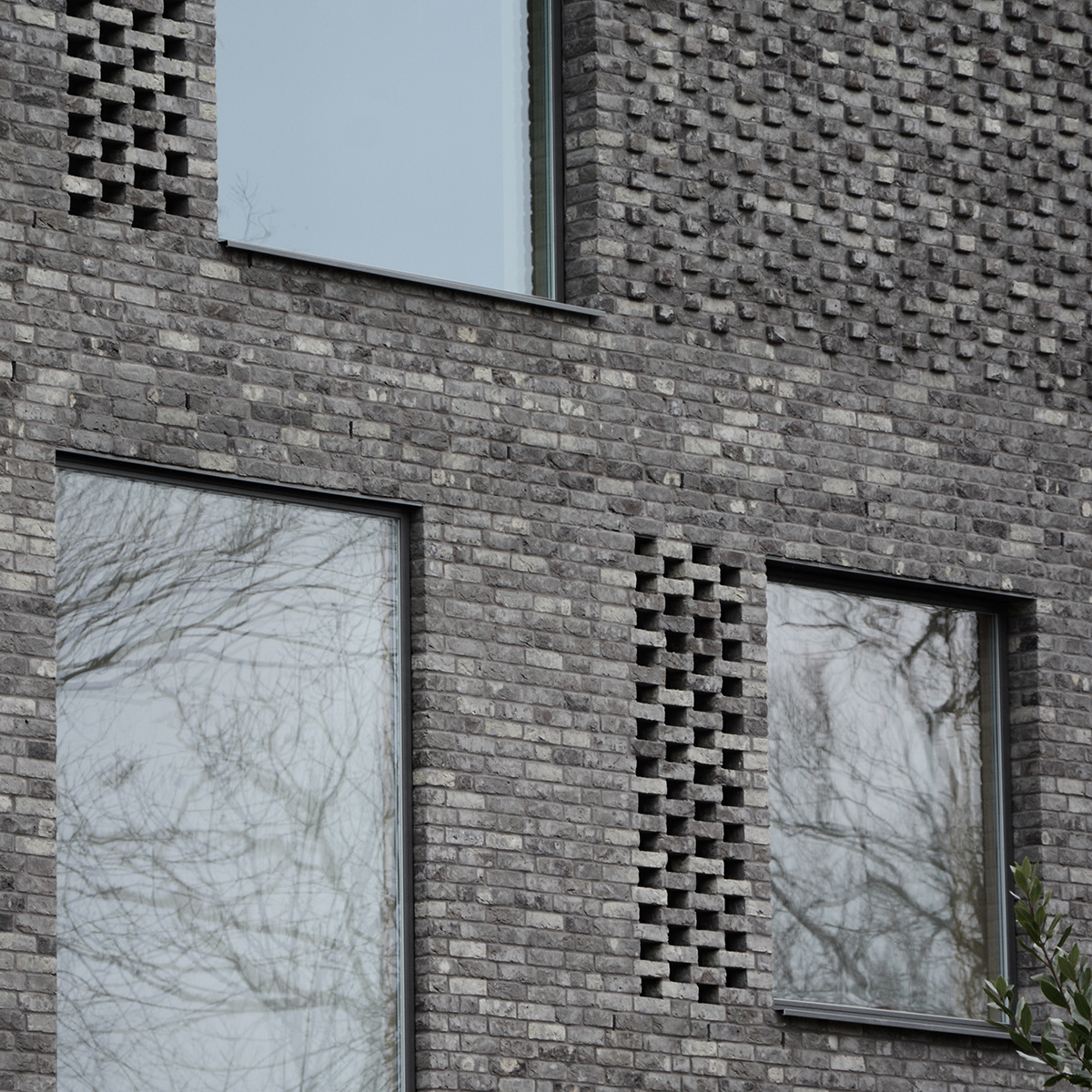
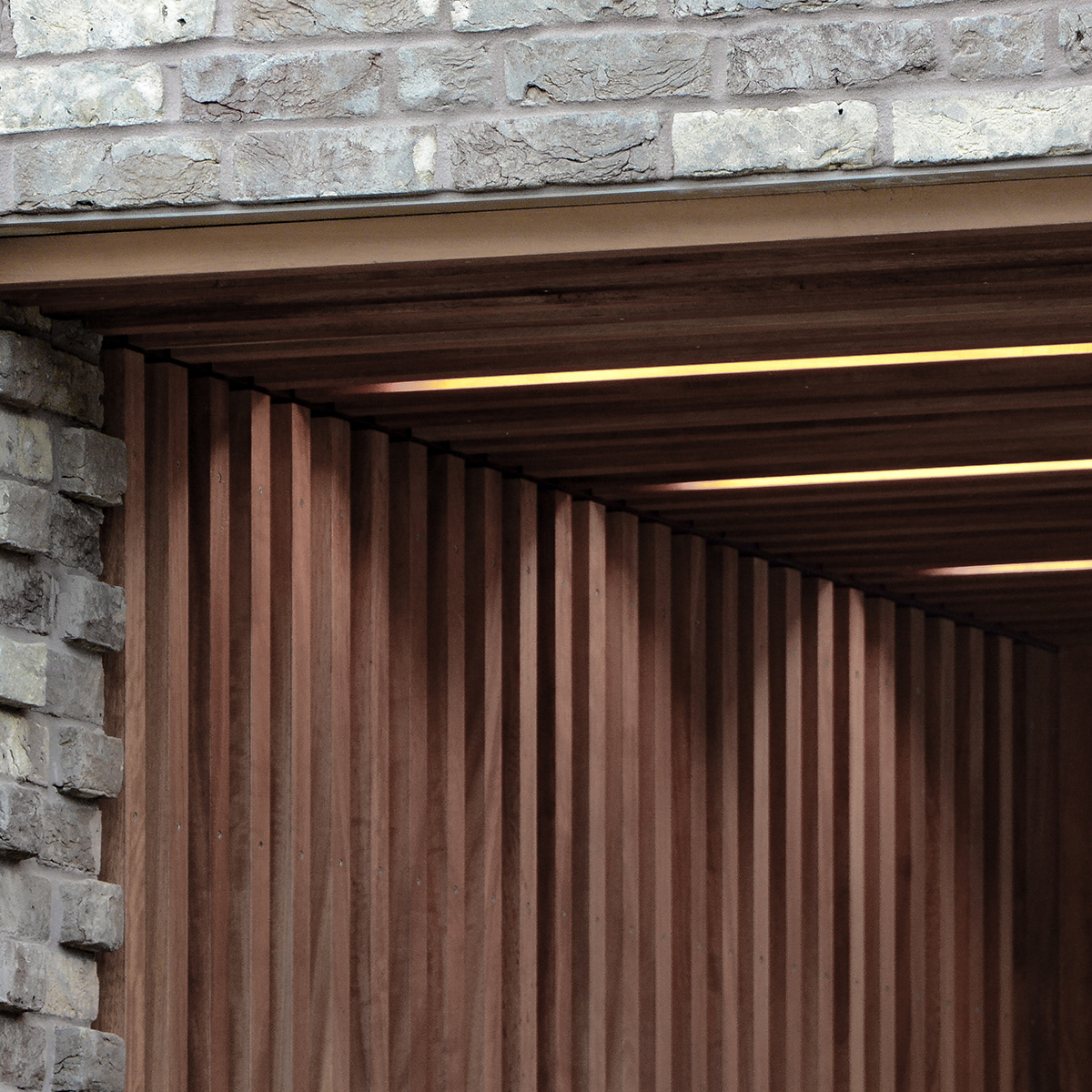
façade Details; Belgian brick and iroko entrance cladding
Section AA - Illustrating internal atrium and living pavilion
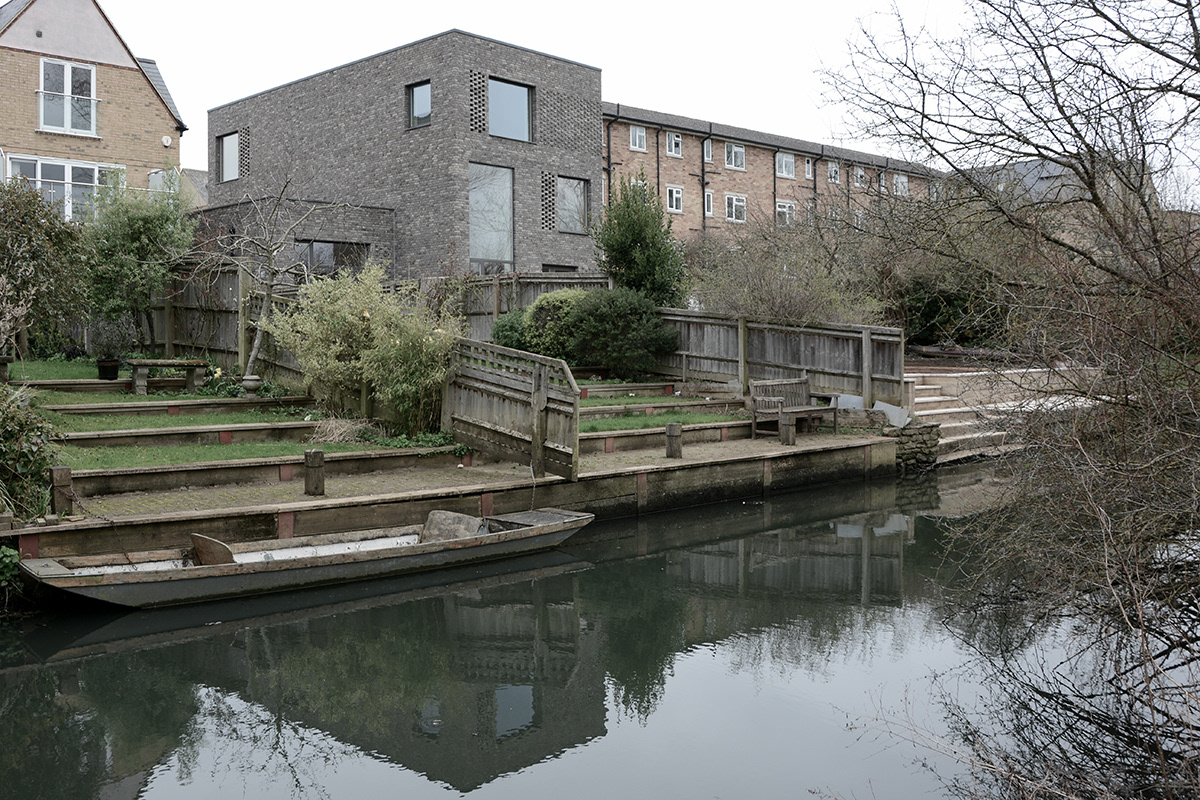
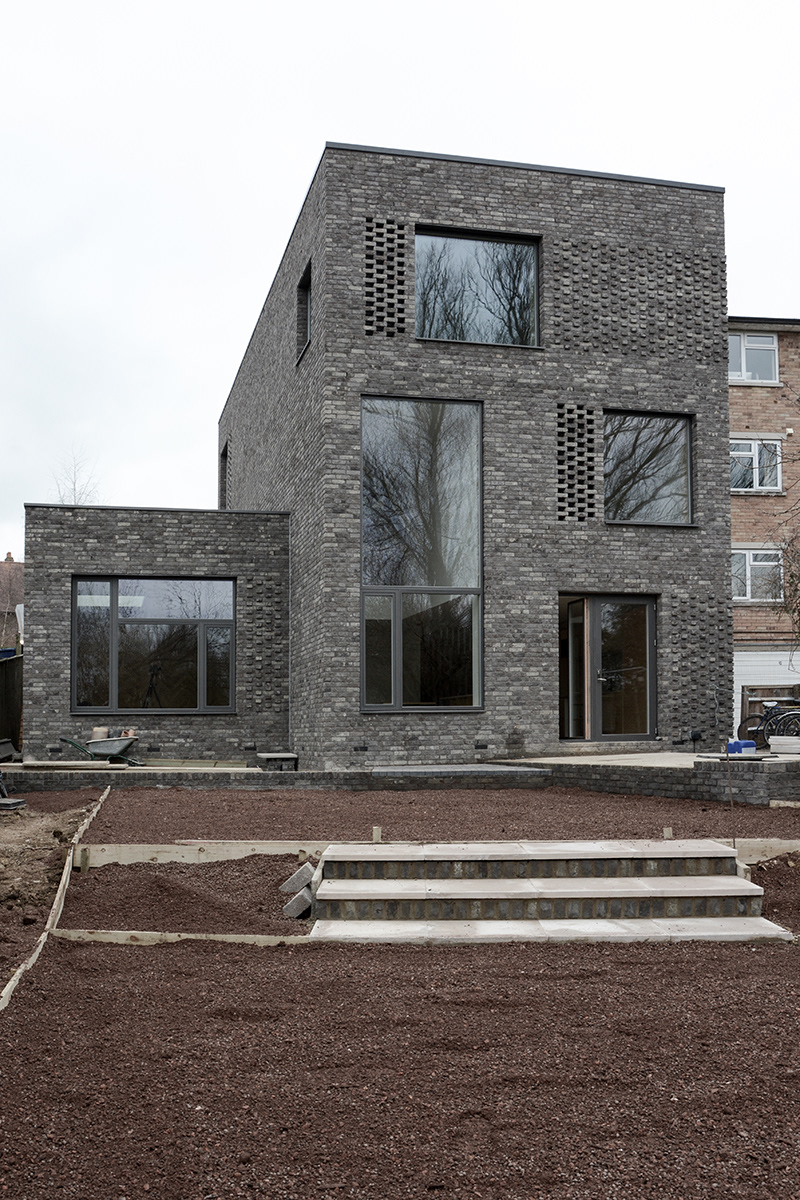
View of the house from the riverside
Section BB - Illustrating entrance sequence and double height dining space
The Place
The site sits in the hinterland between city and countryside, on a street with a mixture of Victorian red-brick terrace cottages, detached 90’s yellow brick homes and large blocks of flats, all of 3-4 stories, in a mixture of yellow, red and brown brick, corresponding with the decade of their construction. There was no set typology from which to draw. The site was also challenged because it sits on ridge of land stepping down to the River Cherwell at the rear of the garden, almost 3 metres lower than the road. From within the site the view is to the open countryside beyond the city.
The Brief
The clients brief called for the design of a simple family home which also offered a sense of “surprise and delight” and was not ordinary in the conventional sense of a home’s internal arrangement. The house needed to be as energy efficient as possible and provide areas of quiet contemplation and also open enough to foster communication. Spaces where family would gather and relax and entertain family and friends were to be central to the design, with bedrooms kept as small as possible but functional in order to give space over to other areas, such as an open homework area for children, rather than working in a closed environment behind bedroom doors. Light and space were important, as well as making the most of the views out to the countryside. Integration with the landscape would become important, with a simple framework put in place which the client would develop over years to come.
The Design
The house from the street appears as a contemporary two-storey narrow rectilinear off-set volume, the garden wrapping around three sides. On approach, the three-storey split-level site reveals itself as you enter at the upper ground level through the side of the house via the garden.
The garden uses a series of clustered semi-mature deciduous and evergreen trees, providing a strong visual connection front-to-back while screening and privacy from within the house and garden. The front garden has native woodland planting and snowdrops beneath the trees within the shaded terraces of the lower ground floor level. The side garden, which is elevated and south-west facing, forms a dry gravel garden with draught tolerant planting. Finally, the rear garden uses a mixture of raised ericaceous beds towards the house and, towards the river, planting which is tolerant of flooding, such as willows, which will be regularly coppiced and help visually to connect the rear of the garden to the wider landscape on the other side of the river.
On entering the house through an external loggia you arrive in the middle of a three-storey top-lit atrium; your gaze moves to expansive views of the river and landscape beyond through a large double-height space, as well as views of the lower ground floor family spaces below.
The upper ground floor contains a large bicycle workshop off the entrance loggia, as well as the master suite. There are two bedrooms on the first floor, a family bathroom and a large study with far-reaching views of the countryside beyond. On the lower ground floor there is a large open-plan kitchen and dining space, a den and a guest room.
When you enter the lower ground floor the scale of the house becomes even more apparent, because below the garden, at the side of the house, lies a single storey pavilion with a family room with a generous 3m high ceiling. This single-storey building also contains services, storage and utility rooms, and has an intensive green roof.
The house is designed with a minimal material palette of dark brick, Iroko timber cladding and window frames coloured bronze externally, with light Douglas fir timber finishes internally. The minimal, simple material choices have been selected to provide a recessive background to the foreground planting of the garden which, along with semi-mature trees, will provide the feeling of a home within a garden, rather than the suburban “front and back” gardens of adjoining homes.
High levels of insulation and airtightness have been used, triple glazing throughout, air-source heat pumps for all heating and hot water, a solar PV array on the roof to off-set the electricity demand of the heat pumps, and rainwater harvesting for irrigation.